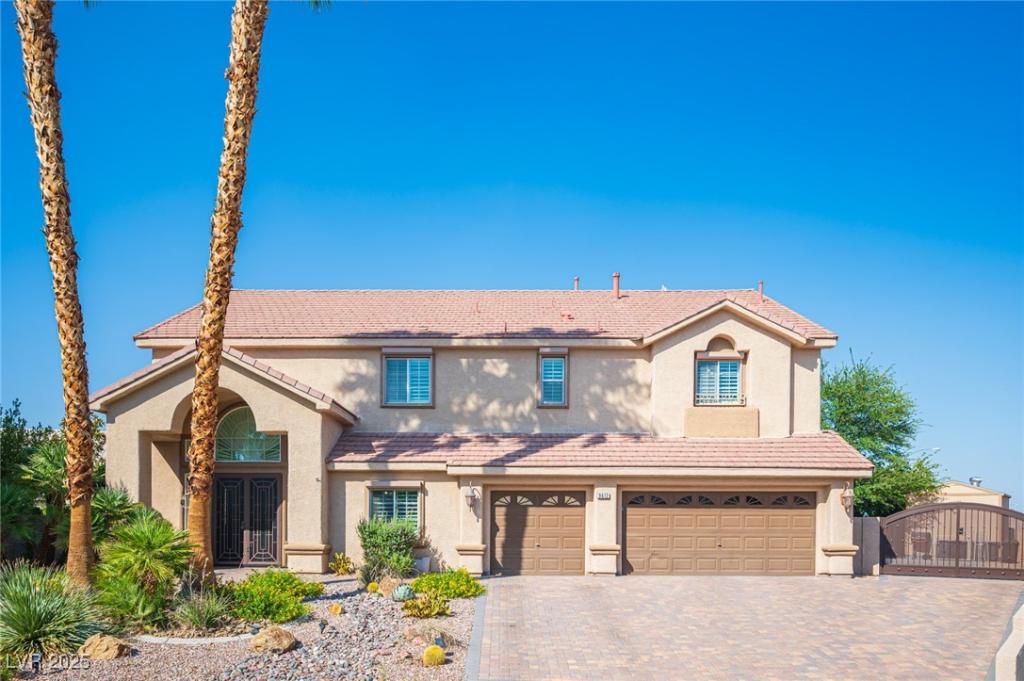Gorgeous two-story home at the end of a cul-de-sac, with no HOA and no rear neighbors. Features include gated RV parking, Pool & Spa, 12×10 powered Tuff shed, 3 car garage, and Rolladen shutters on front-facing windows. Entry offers high ceilings and overlooks the living area. Downstairs includes porcelain tile flooring, a bedroom with full bathroom, spacious great room, and kitchen with granite counters, center island, double oven, and upgraded cabinetry. Primary suite features an attached den, huge oversized balcony, dual-sided fireplace, jetted tub, dual vanities, and his-and-her walk-in closets. A fourth upstairs bedroom with French window panels is ideal for an office. Covered patio spans the width of the home and supports the balcony above. Backyard includes a heated PebbleTec Pool and Spa, pebble stone flooring off the patio, fruit trees, and a separately fenced side yard with a walking trail and reading bench. 3 car Garage offers overhead storage with epoxy floor (2025).
Property Details
Price:
$925,000
MLS #:
2698580
Status:
Active
Beds:
5
Baths:
4
Type:
Single Family
Subtype:
SingleFamilyResidence
Subdivision:
Providence Park
Listed Date:
Jul 7, 2025
Finished Sq Ft:
4,058
Total Sq Ft:
4,058
Lot Size:
12,197 sqft / 0.28 acres (approx)
Year Built:
2001
Schools
Elementary School:
Batterman, Kathy,Batterman, Kathy
Middle School:
Fertitta Frank & Victoria
High School:
Durango
Interior
Appliances
Built In Gas Oven, Double Oven, Dryer, Dishwasher, Gas Cooktop, Disposal, Microwave, Refrigerator, Washer
Bathrooms
4 Full Bathrooms
Cooling
Central Air, Electric, Two Units
Fireplaces Total
2
Flooring
Carpet, Tile
Heating
Central, Gas, Multiple Heating Units
Laundry Features
Cabinets, Electric Dryer Hookup, Gas Dryer Hookup, Main Level, Laundry Room, Sink
Exterior
Architectural Style
Two Story
Association Amenities
None
Exterior Features
Balcony, Patio, Shed, Sprinkler Irrigation
Other Structures
Sheds
Parking Features
Attached, Epoxy Flooring, Finished Garage, Garage, Inside Entrance, Private, Rv Gated, Rv Access Parking, Rv Paved, Storage
Roof
Tile
Financial
Taxes
$4,236
Directions
From Fort Apache and Tropicana, S on Fort Apache, R on Mesa Vista Ave, L on Lexie Dr, L on Saint Claude Ave. Straight ahead to end of cul-de-sac.
Map
Contact Us
Mortgage Calculator
Similar Listings Nearby

9612 Saint Claude Avenue
Las Vegas, NV
LIGHTBOX-IMAGES
NOTIFY-MSG

