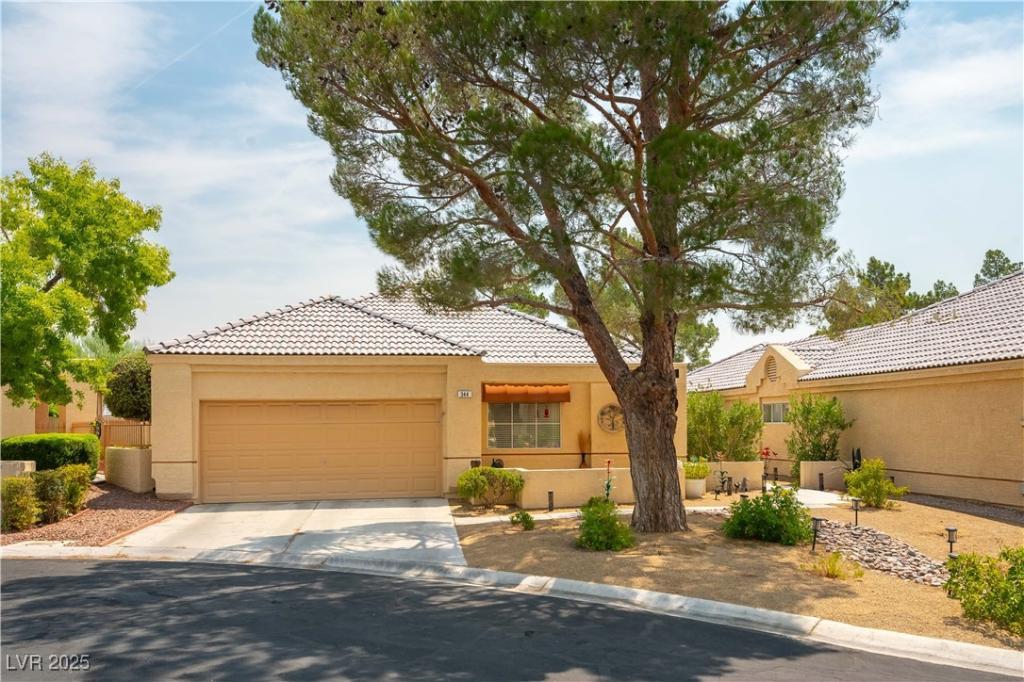Gorgeous, remodeled home in a guard gated 55+community. Enjoy resort style living, community pool, spa, clubhouse, activity calendar, separate RV parking area, & security. Over 2000sq.ft., 2 primary bedrooms, 2 & a half bathrooms, 2 car garage. Cul-de-sac location. This home’s interior has a neutral color scheme. Expansive formal living & dining rooms. Gourmet kitchen with stainless steel appliances, Corian like counters, island, breakfast bar, & a large walk-in pantry. Large primary bedroom has walk-in closet & sliding glass door to a covered patio. Primary bath with double sinks, garden tub & stall shower. 2nd bedroom has a sliding glass door to the patio & a bathroom with stall shower. Luxury vinyl plank & tile flooring. 5″baseboards, 9’ceilings, raised panel doors, & custom paint. Backyard has a patio across the back of the house & a sidewalk to the front. New 5-ton Lenox AC & ducting, & new roof in 2022. Laundry room with a sink and cabinets. Assumable VA Loan call for details.
Property Details
Price:
$410,000
MLS #:
2724869
Status:
Pending
Beds:
2
Baths:
3
Type:
Single Family
Subtype:
SingleFamilyResidence
Subdivision:
Promenade At The Meadows Estate Amd
Listed Date:
Oct 5, 2025
Finished Sq Ft:
2,021
Total Sq Ft:
2,021
Lot Size:
6,098 sqft / 0.14 acres (approx)
Year Built:
1989
Schools
Elementary School:
Red Rock,Red Rock
Middle School:
Garside Frank F.
High School:
Western
Interior
Appliances
Convection Oven, Dryer, Dishwasher, Electric Range, Electric Water Heater, Disposal, Microwave, Refrigerator, Water Heater, Washer
Bathrooms
1 Full Bathroom, 1 Three Quarter Bathroom, 1 Half Bathroom
Cooling
Central Air, Electric
Flooring
Luxury Vinyl Plank, Tile
Heating
Central, Electric
Laundry Features
Cabinets, Electric Dryer Hookup, Laundry Room, Sink
Exterior
Architectural Style
One Story
Association Amenities
Clubhouse, Gated, Park, Pool, Recreation Room, Rv Parking, Guard, Spa Hot Tub, Security
Community
55+
Community Features
Pool
Construction Materials
Frame, Stucco
Exterior Features
Patio, Shed, Sprinkler Irrigation
Other Structures
Sheds
Parking Features
Attached, Epoxy Flooring, Finished Garage, Garage, Garage Door Opener, Inside Entrance, Open, Private
Roof
Pitched, Tile
Security Features
Controlled Access, Gated Community
Financial
HOA Fee
$247
HOA Frequency
Monthly
HOA Includes
AssociationManagement,MaintenanceGrounds,RecreationFacilities,Security
HOA Name
Promenade
Taxes
$1,682
Directions
From 95/I-11 go south on Decatur, Right (West) on Meadows Lane, Left on Promenade Blvd through guard gate, Right on Hollowglen Rd, Right on Wild Plum to the property on the right.
Map
Contact Us
Mortgage Calculator
Similar Listings Nearby

344 Wild Plum Lane
Las Vegas, NV

