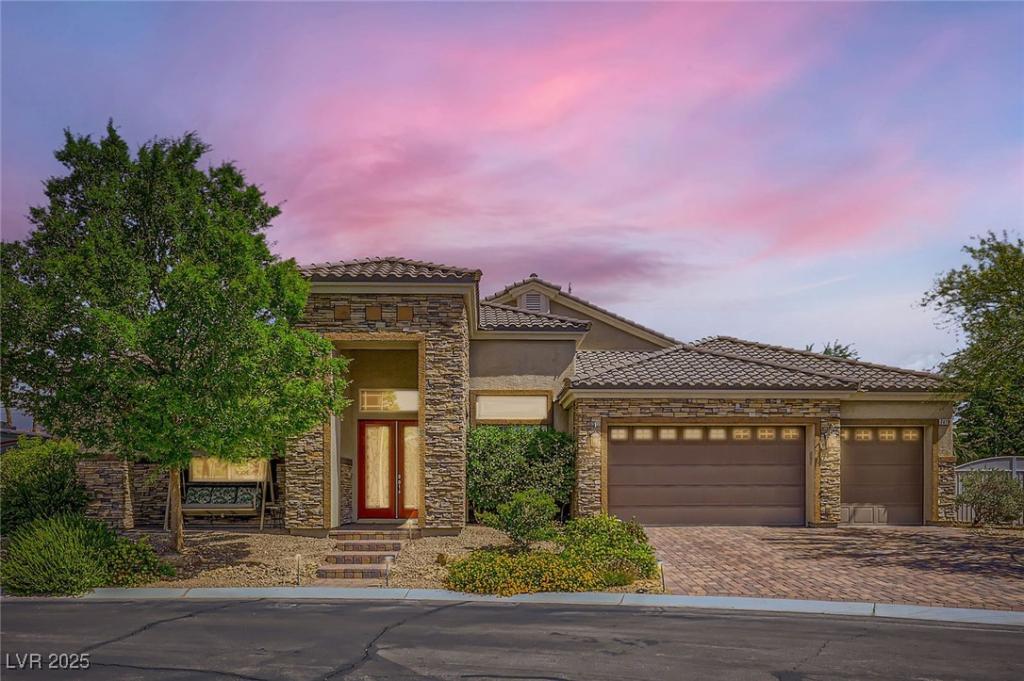WELCOME TO LUXURY! DESIARABLE 3,600+SF ON 1 LEVEL*EXCLUSIVE GATED COMMUNITY OF ONLY 13 ONE-STORY HOMES ON CUL-DE-SAC*OVERSIZED 0.33 ACRE CORNER LOT*NO REAR NEIGHBORS*4 BED 3 BATH + DEN (EASILY 5TH BED)*SPARKLING SOLAR-HEATED POOL HAS WATERFALL, LAP LANE, COOLER*GATED RV PARKING HAS POWER, SEWER, WATER HOOKUPS*2 PRIMARY SUITES-PERFECT FOR 2ND-GEN LIVING OR GUESTS*FORMAL LIVING & DINING*OPEN CONCEPT*10 FT CEILINGS & SHUTTERS*FAMILY ROOM HAS SURROUND SOUND*GOURMET KITCHEN HAS STAINLESS STEEL APPLIANCES, BUILT-IN MICROWAVE, GRANITE COUNTERS, 2 BUILT-IN OVENS, PULL OUT DRAWERS, BREAKFAST BAR, REVERSE OSMOSIS, W/IN & BUTLER’S PANTRY*PRIMARY SUITE HAS OWN AC, 2 SINKS, SEPARATE TUB & SHOWER, BEDROOM-SIZED W/IN CLOSET*2ND SUITE HAS W/IN CLOSET*PRIVATE BACKYARD OASIS: COVERED PATIO, TURF, ORANGE TREES, SHED*3-CAR GARAGE: CABINETS, SHELVES, EXT DOOR, WATER SOFTENER, TANKLESS HEATER, DOORS PAINTED (MAY 25)*SOLAR OWNED! LAUNDRY ROOM HAS SINK*SMART FEATURES*NEARBY SHOP, DINING, ENT, FREEWAY ACCESS
Property Details
Price:
$999,900
MLS #:
2727144
Status:
Active
Beds:
4
Baths:
3
Type:
Single Family
Subtype:
SingleFamilyResidence
Subdivision:
Primrose Estate 2
Listed Date:
Oct 13, 2025
Finished Sq Ft:
3,617
Total Sq Ft:
3,617
Lot Size:
14,375 sqft / 0.33 acres (approx)
Year Built:
2013
Schools
Elementary School:
Deskin, Ruthe,Deskin, Ruthe
Middle School:
Leavitt Justice Myron E
High School:
Centennial
Interior
Appliances
Built In Electric Oven, Dryer, Dishwasher, Gas Cooktop, Disposal, Microwave, Refrigerator, Water Softener Owned, Tankless Water Heater, Water Purifier, Washer
Bathrooms
2 Full Bathrooms, 1 Three Quarter Bathroom
Cooling
Central Air, Electric, Two Units
Flooring
Carpet, Laminate, Tile
Heating
Central, Gas, Multiple Heating Units, Zoned
Laundry Features
Cabinets, Electric Dryer Hookup, Gas Dryer Hookup, Main Level, Laundry Room, Sink
Exterior
Architectural Style
One Story
Association Amenities
Gated, Security
Construction Materials
Drywall
Exterior Features
Exterior Steps, Porch, Patio, Private Yard, Rv Hookup, Shed, Sprinkler Irrigation
Other Structures
Sheds
Parking Features
Attached, Exterior Access Door, Garage, Garage Door Opener, Inside Entrance, Private, Rv Hook Ups, Rv Potential, Rv Gated, Rv Access Parking, Shelves, Storage, Guest
Roof
Tile
Security Features
Controlled Access, Gated Community
Financial
HOA Fee
$191
HOA Frequency
Monthly
HOA Includes
AssociationManagement,Security
HOA Name
Primrose Estates
Taxes
$5,562
Directions
11/CRAIG RD, HEAD WEST, LEFT ON PIONEER WAY, RIGHT ON HORIZON SIGHTS AVE, RIGHT ON HORIZON HOMES ST, LEFT ON LAWRENCE POWERS CT, PROPERTY ON RIGHT
Map
Contact Us
Mortgage Calculator
Similar Listings Nearby

7418 Lawrence Powers Court
Las Vegas, NV

