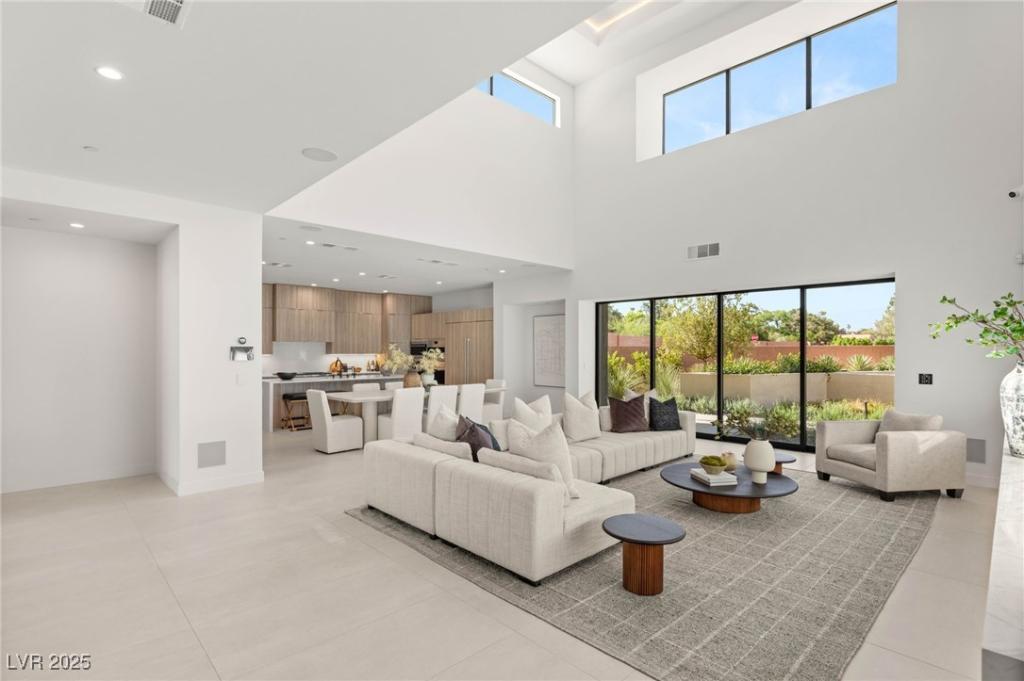This never-lived-in modern luxury estate features a 6,169 sq. ft. semi-custom Blue Heron home plus a 400 sq. ft. detached casita, offering the ideal blend of style, space, and comfort. Located in the exclusive Section 10 neighborhood, it comes fully furnished with designer-curated pieces for a seamless turnkey experience. With 6 bedrooms, 8 bathrooms, and over $100K in custom closets, this home showcases elegant, lifestyle-focused design. Enjoy a sunken lounge, chef’s kitchen, and outdoor kitchen perfect for entertaining. Wellness amenities include a private gym, pickleball and basketball courts, sauna, and cold plunge. A sparkling pool and versatile casita complete the resort-style retreat. All just minutes from the Strip and Downtown Summerlin. A rare chance to own modern Vegas luxury, move-in ready.
Property Details
Price:
$6,250,000
MLS #:
2677229
Status:
Active
Beds:
6
Baths:
8
Type:
Single Family
Subtype:
SingleFamilyResidence
Subdivision:
Prado Tenaya & Palmyra
Listed Date:
Apr 23, 2025
Finished Sq Ft:
6,169
Total Sq Ft:
6,169
Lot Size:
21,780 sqft / 0.50 acres (approx)
Year Built:
2023
Schools
Elementary School:
Gray, Guild R.,Gray, Guild R.
Middle School:
Lawrence
High School:
Spring Valley HS
Interior
Appliances
Built In Gas Oven, Dryer, Gas Cooktop, Disposal, Microwave, Refrigerator, Washer
Bathrooms
5 Full Bathrooms, 1 Three Quarter Bathroom, 2 Half Bathrooms
Cooling
Central Air, Electric
Fireplaces Total
2
Flooring
Luxury Vinyl Plank, Tile
Heating
Central, Gas
Laundry Features
Gas Dryer Hookup, Main Level
Exterior
Architectural Style
Two Story
Association Amenities
None
Exterior Features
None
Parking Features
Assigned, Attached, Garage, Uncovered
Roof
Flat, Foam
Financial
HOA Fee
$200
HOA Frequency
Monthly
HOA Includes
MaintenanceGrounds
HOA Name
Prado
Taxes
$26,530
Directions
Prado by Blue Heron 3098 S. Tenaya Way, Las Vegas, NV89117 From S. Rainbow , go Left on Desert Inn and right on S. on Tenaya Way. Prado community will be on the left hand side with Blue Heron flags.
Map
Contact Us
Mortgage Calculator
Similar Listings Nearby

7385 Heron Canyon Court
Las Vegas, NV

