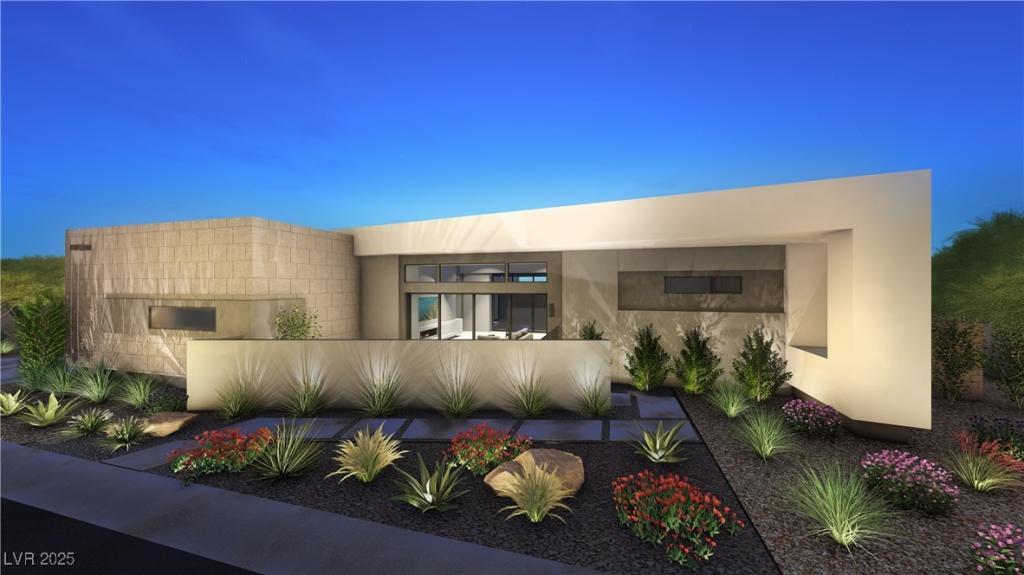**TO BE BUILT** Discover elevated desert living in this highly desirable single-story Home, located within a private
gated enclave in the iconic Section 10 neighborhood of SW Las Vegas. Boasting over 4,000 sq ft of thoughtfully
designed space, this Home blends seamless indoor-outdoor flow with refined Vegas Modern touches throughout.
The wide-open layout is tailor-made for entertaining, featuring a stunning wine room that anchors the luxe
entertainment zone. Designer finishes, clean lines, and abundant natural light create an ambiance of relaxed
sophistication. Wake up in the serene primary suite complete with a private coffee bar and unwind in a spa-inspired
bath that rivals a five-star resort. A detached casita with cover patio offers flexibility for guests, a private office, or a personal
wellness retreat. Whether you’re hosting under the stars or enjoying a quiet evening, this Home captures
the essence of modern Las Vegas luxury, elegant, and built for the way you live.
gated enclave in the iconic Section 10 neighborhood of SW Las Vegas. Boasting over 4,000 sq ft of thoughtfully
designed space, this Home blends seamless indoor-outdoor flow with refined Vegas Modern touches throughout.
The wide-open layout is tailor-made for entertaining, featuring a stunning wine room that anchors the luxe
entertainment zone. Designer finishes, clean lines, and abundant natural light create an ambiance of relaxed
sophistication. Wake up in the serene primary suite complete with a private coffee bar and unwind in a spa-inspired
bath that rivals a five-star resort. A detached casita with cover patio offers flexibility for guests, a private office, or a personal
wellness retreat. Whether you’re hosting under the stars or enjoying a quiet evening, this Home captures
the essence of modern Las Vegas luxury, elegant, and built for the way you live.
Property Details
Price:
$2,708,640
MLS #:
2721202
Status:
Active
Beds:
4
Baths:
5
Type:
Single Family
Subtype:
SingleFamilyResidence
Subdivision:
Prado Tenaya & Palmyra
Listed Date:
Sep 22, 2025
Finished Sq Ft:
4,390
Total Sq Ft:
4,390
Lot Size:
20,038 sqft / 0.46 acres (approx)
Year Built:
2026
Schools
Elementary School:
Gray, Guild R.,Gray, Guild R.
Middle School:
Lawrence
High School:
Spring Valley HS
Interior
Appliances
Built In Electric Oven, Double Oven, Dishwasher, Gas Cooktop, Disposal, Microwave, Refrigerator, Tankless Water Heater
Bathrooms
4 Full Bathrooms, 1 Half Bathroom
Cooling
Central Air, Electric, Two Units
Fireplaces Total
2
Flooring
Carpet, Porcelain Tile, Tile
Heating
Central, Electric, Gas, Multiple Heating Units
Laundry Features
Cabinets, Gas Dryer Hookup, Main Level, Sink
Exterior
Architectural Style
One Story
Association Amenities
Gated
Construction Materials
Drywall
Exterior Features
Patio, Private Yard
Other Structures
Guest House
Parking Features
Attached, Garage, Private
Roof
Flat
Security Features
Gated Community
Financial
HOA Fee
$200
HOA Frequency
Monthly
HOA Name
MGMT
Taxes
$2,877
Directions
Blue Heron Sales Office is located at 7388 Olive Creek Avenue, Las Vegas NV 89117. From South Rainbow and Desert Inn head west to Tenaya Way and turn right, head north about 3 blocks to Prado and the sales office is located in the community.
Map
Contact Us
Mortgage Calculator
Similar Listings Nearby

7310 Heron Canyon Court
Las Vegas, NV

