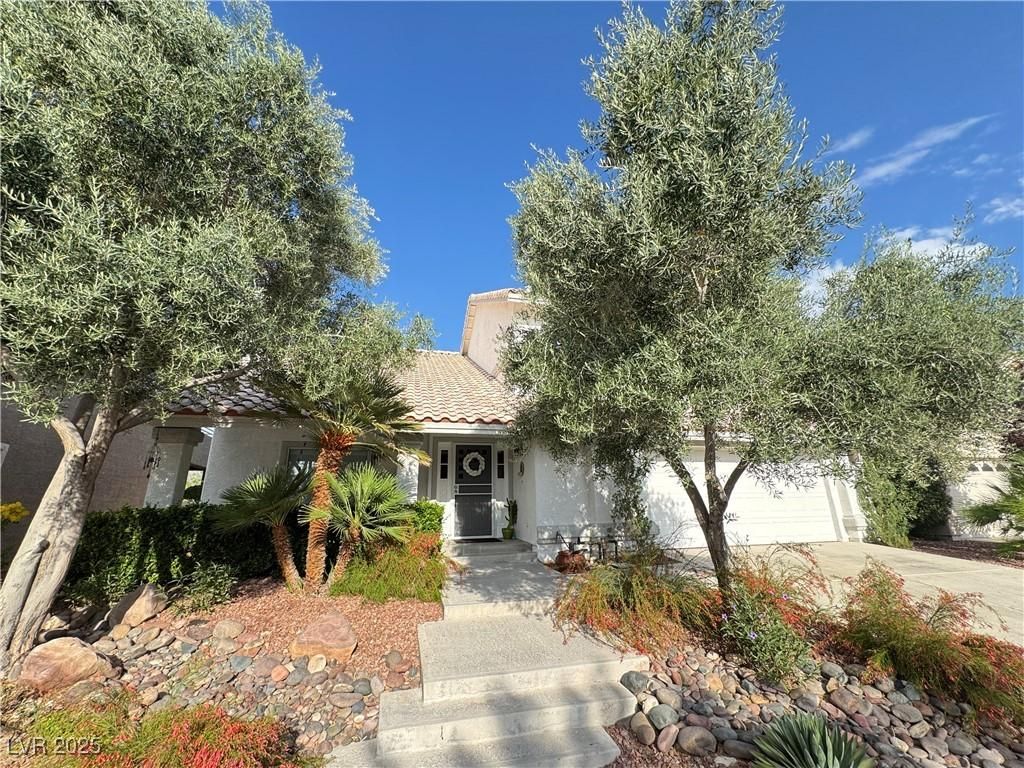On the golf course at Guard-Gated Golf Community of Painted Desert! Spectacular Golf & snow-capped mountain views, from the entertainer’s full-length covered patio or your private balcony off the luxurious primary suite! Nearly every room in this custom-built home captures a stunning view. DESIGNER TOUCHES! Covered porch & secure entry door! Beautifully updated interior, large-format tile flooring, coffered ceilings, dramatic custom staircase. The European-inspired kitchen is a showstopper! Quartz countertops, chevron glass backsplash, stainless steel appliances, cooktop, convection oven, a coffee station, breakfast bar & nook! Bay windows. Striking fireplace, updated lighting, formal dining! 2nd floor upgraded manmade wood flooring. All bathrooms are remodeled, vessel sinks! California-style primary closet! Indoor-outdoor living w/outdoor kitchen! Ceiling fans, roller shades! Community pool, spa, golf, tennis, pickleball, racquetball, and 24/7 guard-gated!
Property Details
Price:
$615,000
MLS #:
2713253
Status:
Active
Beds:
3
Baths:
3
Type:
Single Family
Subtype:
SingleFamilyResidence
Subdivision:
Portraits At Painted Desert- Phase 3
Listed Date:
Aug 26, 2025
Finished Sq Ft:
2,118
Total Sq Ft:
2,118
Lot Size:
4,356 sqft / 0.10 acres (approx)
Year Built:
1994
Schools
Elementary School:
Deskin, Ruthe,Deskin, Ruthe
Middle School:
Leavitt Justice Myron E
High School:
Centennial
Interior
Appliances
Built In Electric Oven, Dryer, Dishwasher, Electric Cooktop, Disposal, Gas Water Heater, Microwave, Refrigerator, Water Softener Owned, Washer
Bathrooms
2 Three Quarter Bathrooms, 1 Half Bathroom
Cooling
Central Air, Electric, Refrigerated
Fireplaces Total
1
Flooring
Laminate, Porcelain Tile, Tile
Heating
Central, Gas
Laundry Features
Gas Dryer Hookup, Main Level, Laundry Room
Exterior
Architectural Style
Two Story
Association Amenities
Golf Course, Gated, Pickleball, Pool, Racquetball, Guard, Spa Hot Tub, Security, Tennis Courts
Community Features
Pool
Construction Materials
Frame, Stucco
Exterior Features
Balcony, Patio, Private Yard, Sprinkler Irrigation
Parking Features
Attached, Exterior Access Door, Finished Garage, Garage, Garage Door Opener, Inside Entrance, Private
Roof
Pitched, Tile
Financial
HOA Fee
$163
HOA Fee 2
$75
HOA Frequency
Monthly
HOA Includes
AssociationManagement,CommonAreas,RecreationFacilities,Security,Taxes
HOA Name
Painted Desert
Taxes
$3,201
Directions
From Lone Mountain Rd and Tenaya Way, East on Tenaya Way, North on Painted Dawn Dr (Painted Desert Gate 4), Left/North on Portraits Pl!
Map
Contact Us
Mortgage Calculator
Similar Listings Nearby

5041 Portraits Place
Las Vegas, NV

