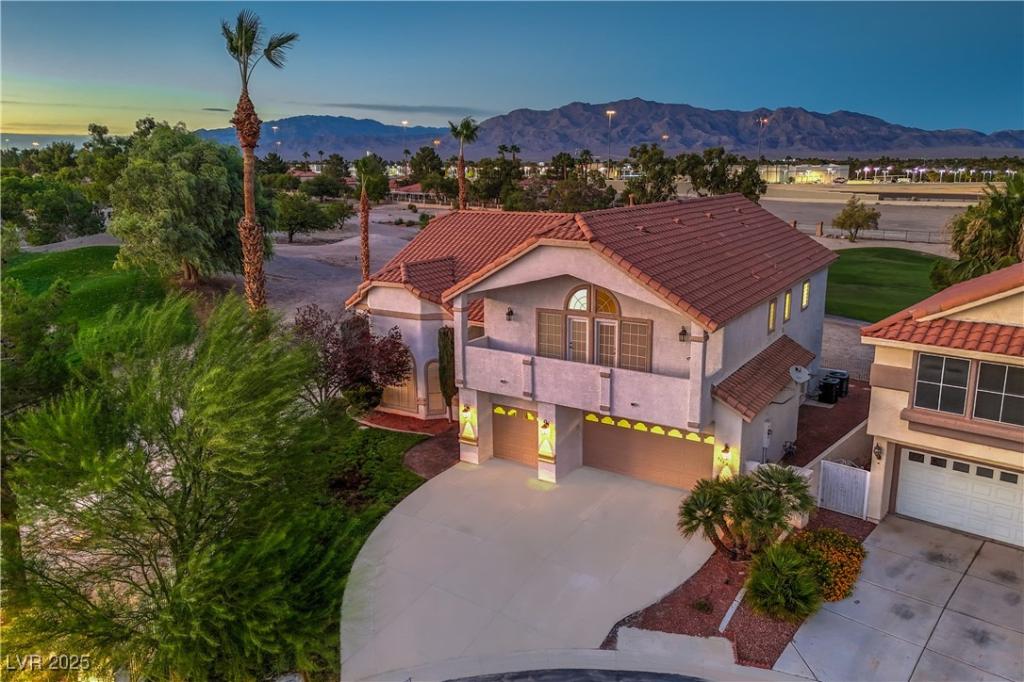Discover this beautifully remodeled custom residence in the guard-gated Painted Desert Golf & Country Club. Perfectly positioned on the lush fairways, this home offers both elegance and comfort with one of the community’s largest floor plans. Featuring 4 spacious bedrooms and 4 baths, the layout is designed for both entertaining and everyday living. The 2025 remodel showcases modern finishes, an open-concept flow, and abundant natural light. The chef’s kitchen boasts upgraded appliances, stylish cabinetry, and generous counter space. The primary suite is a true retreat with serene golf course views, a spa-inspired bath, and walk-in closet. Outdoors, a sparkling pool and patio invite relaxation and entertaining while overlooking the manicured greens. With timeless curb appeal, upgraded interiors, and prime location on a championship course, this home is an exceptional opportunity in one of Las Vegas’ most desirable golf communities.
Property Details
Price:
$914,900
MLS #:
2717586
Status:
Active
Beds:
4
Baths:
4
Type:
Single Family
Subtype:
SingleFamilyResidence
Subdivision:
Portraits At Painted Desert Phase 2
Listed Date:
Sep 12, 2025
Finished Sq Ft:
3,452
Total Sq Ft:
3,452
Lot Size:
7,841 sqft / 0.18 acres (approx)
Year Built:
1993
Schools
Elementary School:
Deskin, Ruthe,Deskin, Ruthe
Middle School:
Leavitt Justice Myron E
High School:
Centennial
Interior
Appliances
Built In Gas Oven, Double Oven, Dryer, Gas Cooktop, Disposal, Refrigerator, Washer
Bathrooms
3 Full Bathrooms, 1 Half Bathroom
Cooling
Central Air, Electric
Fireplaces Total
2
Flooring
Carpet, Laminate, Tile
Heating
Central, Gas
Laundry Features
Gas Dryer Hookup, Laundry Room
Exterior
Architectural Style
Two Story
Association Amenities
Clubhouse, Golf Course, Gated, Pickleball, Pool, Guard, Spa Hot Tub, Tennis Courts
Community Features
Pool
Exterior Features
Balcony, Patio, Private Yard, Sprinkler Irrigation
Parking Features
Attached, Garage, Golf Cart Garage, Garage Door Opener, Inside Entrance, Private
Roof
Tile
Security Features
Gated Community
Financial
HOA Fee
$162
HOA Fee 2
$70
HOA Frequency
Monthly
HOA Includes
AssociationManagement,MaintenanceGrounds,RecreationFacilities,ReserveFund,Security
HOA Name
Painted Deser
Taxes
$3,700
Directions
From 95 & Craig, go West on Craig rd , right onto Tenaya, right onto West Lone Mountain, left onto Painted Dawn, left onto Portraits Pt., left onto Forest Oaks Drive, last home on the right.
Map
Contact Us
Mortgage Calculator
Similar Listings Nearby

5152 Forest Oaks Drive
Las Vegas, NV

