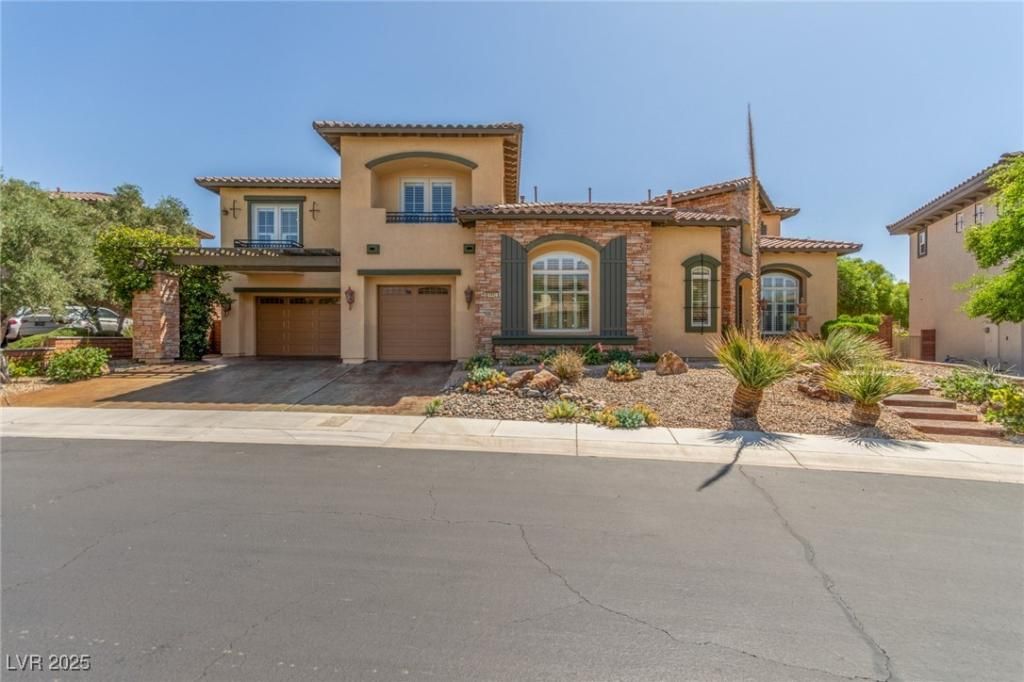This exceptional Toll Brothers home in SW Mtns. Edge is over 4,500 sq.ft. of luxurious living space set on an expansive lot of 12,600+ sq. ft. A downstairs suite w/ backyard access adds to the home’s appeal. Outdoors features a replastered pool & spa surrounded by brand new kool decking. The covered patio includes remote-controlled shades & a Sun Setter retractable shade. The yard comes w/ an outdoor BBQ area, 3 gas fire pits, & two fountains, 1 of each in the courtyard. The exterior has been freshly painted & is enhanced by stamped concrete, pavers, & artificial grass. The attached 3 car-garage is fully finished w/ epoxy flooring. Inside, is a spacious kitchen with all appliances included, elegant hardwood floors, brand new carpet & padding upstairs, a fireplace & large office. Additionally included an alarm system, built-in sprinkler system, newer hot water tank, a surround sound system, and shutters throughout. All A/C units have been recently serviced & are in excellent condition.
Property Details
Price:
$1,165,000
MLS #:
2717898
Status:
Active
Beds:
4
Baths:
4
Type:
Single Family
Subtype:
SingleFamilyResidence
Subdivision:
Pod 201 At Mountains Edge
Listed Date:
Sep 11, 2025
Finished Sq Ft:
4,521
Total Sq Ft:
4,521
Lot Size:
12,632 sqft / 0.29 acres (approx)
Year Built:
2006
Schools
Elementary School:
Reedom, Carolyn S.,Reedom, Carolyn S.
Middle School:
Gunderson, Barry & June
High School:
Desert Oasis
Interior
Appliances
Built In Gas Oven, Double Oven, Dishwasher, Disposal, Microwave, Refrigerator
Bathrooms
3 Full Bathrooms, 1 Half Bathroom
Cooling
Central Air, Electric, Two Units
Fireplaces Total
1
Flooring
Carpet, Ceramic Tile, Hardwood
Heating
Central, Gas
Laundry Features
Cabinets, Gas Dryer Hookup, Main Level, Laundry Room, Sink
Exterior
Architectural Style
Two Story
Association Amenities
Gated
Construction Materials
Block, Stucco
Exterior Features
Built In Barbecue, Balcony, Barbecue, Courtyard, Patio, Private Yard
Parking Features
Attached, Epoxy Flooring, Finished Garage, Garage, Garage Door Opener, Private
Roof
Tile
Security Features
Security System Owned, Fire Sprinkler System, Gated Community
Financial
HOA Fee
$135
HOA Fee 2
$100
HOA Frequency
Quarterly
HOA Name
Mountains Edge
Taxes
$5,647
Directions
From Blue Diamond Road (Route 160) and Buffalo. Go South on Buffalo for approx. 1 mile and take a left onto Canyon Estates Avenue. Once you go through the gate, the house will be the 3rd on your left.
Map
Contact Us
Mortgage Calculator
Similar Listings Nearby

9992 Peak Lookout Street
Las Vegas, NV

