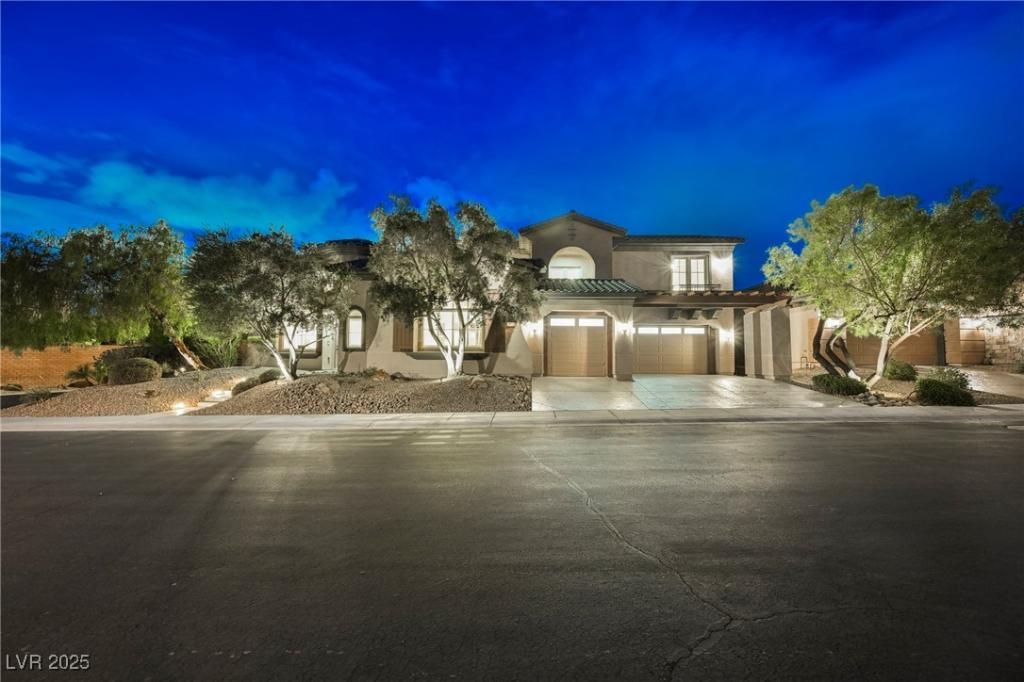Welcome to this stunning Toll Brothers residence in the exclusive gated community of Madera at Mountains Edge. Perfectly positioned on a premium corner lot, this fully renovated home showcases designer upgrades throughout.The interior features new tile flooring on the main level, luxury carpet in the secondary bedrooms, and engineered hardwood in the primary suite. A dramatic 100-inch fireplace anchors the main living area, creating a warm and inviting space. Every detail has been refreshed, including new modern light fixtures, new baseboards, and upgraded plumbing fixtures.The gourmet kitchen is a chef’s dream with stainless steel appliances, a spacious island, and elegant Taj Mahal quartzite countertops throughout. The primary suite offers a private retreat with a spa-inspired bath and dual walk-in closets. Step outside to a true desert oasis with a built-in BBQ, sparkling pool, spa, covered patio, putting green, and a dedicated dog run—designed for relaxation and fun year-round.
Property Details
Price:
$1,269,900
MLS #:
2714886
Status:
Active
Beds:
4
Baths:
4
Type:
Single Family
Subtype:
SingleFamilyResidence
Subdivision:
Pod 201 At Mountains Edge
Listed Date:
Sep 2, 2025
Finished Sq Ft:
4,213
Total Sq Ft:
4,213
Lot Size:
12,197 sqft / 0.28 acres (approx)
Year Built:
2006
Schools
Elementary School:
Reedom, Carolyn S.,Reed, Doris M.
Middle School:
Gunderson, Barry & June
High School:
Desert Oasis
Interior
Appliances
Built In Electric Oven, Double Oven, Dryer, Gas Cooktop, Disposal, Microwave, Refrigerator, Wine Refrigerator, Washer
Bathrooms
2 Full Bathrooms, 1 Three Quarter Bathroom, 1 Half Bathroom
Cooling
Central Air, Electric
Fireplaces Total
1
Flooring
Carpet, Hardwood, Tile
Heating
Central, Gas
Laundry Features
Cabinets, Gas Dryer Hookup, Main Level, Laundry Room, Sink
Exterior
Architectural Style
Two Story
Association Amenities
Gated
Exterior Features
Built In Barbecue, Barbecue, Courtyard, Dog Run, Sprinkler Irrigation
Parking Features
Attached, Epoxy Flooring, Garage, Garage Door Opener, Inside Entrance, Private
Roof
Pitched, Tile
Security Features
Prewired, Gated Community
Financial
HOA Fee
$100
HOA Fee 2
$135
HOA Frequency
Monthly
HOA Includes
AssociationManagement
HOA Name
Madera
Taxes
$9,167
Directions
So on Buffalo from Blue Diamond left into Madera Community follow street it turns into Peak Lookout home is on the left.
Map
Contact Us
Mortgage Calculator
Similar Listings Nearby

10038 Peak Lookout Street
Las Vegas, NV

