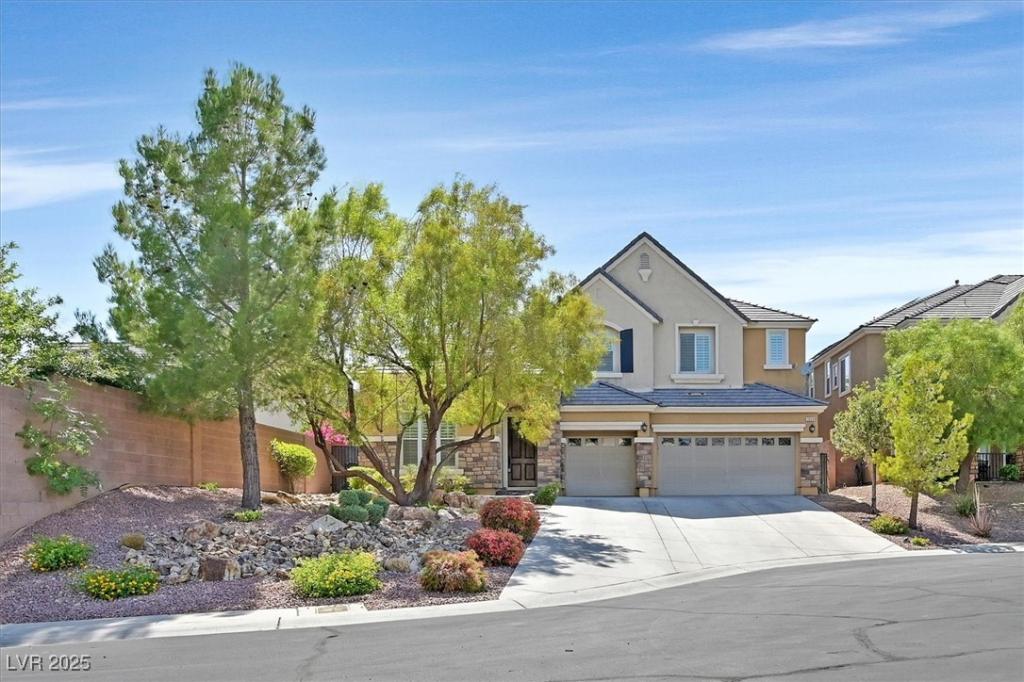Stunning 4 Bed/4 Bath Home in a Cul-de-Sac Nestled in Providence 3-Car Garage, EXTRA-Long Driveway, and a Resort-Style Backyard! Primary Suite Downstairs features spa-like bath w/walk-in shower, soaking tub, dual sinks, and huge walk-in closet. Soaring Ceilings, Wood flooring, Shutters throughout. Gourmet-Chef’s Kitchen w/Island, Granite counters, SS appliances, and Double ovens Nook area and tons of Custom Cabinets Stunning Brick Backsplash Open Bright Floorplan w/Natural Light Spacious Family room w/Built-in Entertainment center and Fireplace, PLUS Formal Living/Dining rooms and a charming Laundry w/sink and cabinets. Upstairs offers a Huge Loft overlooking the downstairs, and JrTeck area. Bedroom 2 w-full bath, and 2 more beds with a full bath. Backyard Paradise with Heated Pool/Spa, Waterfall, Lush Landscaping, Patio Cover, and Palapa with Built-in Grill, sink & TV Entertainers Delight ! 3-Car Garage has A/C split+ home gym space backyard access always kept cool. A MUST SEE!
Property Details
Price:
$830,000
MLS #:
2693640
Status:
Pending
Beds:
4
Baths:
4
Type:
Single Family
Subtype:
SingleFamilyResidence
Subdivision:
Pod 121 At Providence
Listed Date:
Jun 22, 2025
Finished Sq Ft:
3,256
Total Sq Ft:
3,256
Lot Size:
10,019 sqft / 0.23 acres (approx)
Year Built:
2008
Schools
Elementary School:
Bozarth, Henry & Evelyn,Bozarth, Henry & Evelyn
Middle School:
Escobedo Edmundo
High School:
Centennial
Interior
Appliances
Built In Electric Oven, Double Oven, Dryer, Dishwasher, Disposal, Microwave, Refrigerator, Water Heater, Washer
Bathrooms
3 Full Bathrooms, 1 Half Bathroom
Cooling
Central Air, Electric, Two Units
Fireplaces Total
1
Flooring
Carpet, Luxury Vinyl Plank
Heating
Central, Gas, Multiple Heating Units
Laundry Features
Cabinets, Gas Dryer Hookup, Main Level, Laundry Room, Sink
Exterior
Architectural Style
Two Story
Association Amenities
Gated, Park
Construction Materials
Block, Rock, Stucco
Exterior Features
Built In Barbecue, Barbecue, Patio, Private Yard, Sprinkler Irrigation
Parking Features
Air Conditioned Garage, Attached, Garage, Garage Door Opener, Inside Entrance, Private
Roof
Tile
Security Features
Gated Community
Financial
HOA Fee
$150
HOA Fee 2
$53
HOA Frequency
Quarterly
HOA Includes
AssociationManagement,MaintenanceGrounds
HOA Name
Providence
Taxes
$4,884
Directions
215/Hualapai North on Hualapai to Dorrell Lane West on Dorrell… Right on Egan Crest Dr ..Right on Irving Peak (gate) Right thru gate Left on Timberline Peak ..to end left on Twin Forks Peak .. Welcome Home !
Map
Contact Us
Mortgage Calculator
Similar Listings Nearby

7033 Twin Forks Peak Street
Las Vegas, NV
LIGHTBOX-IMAGES
NOTIFY-MSG

