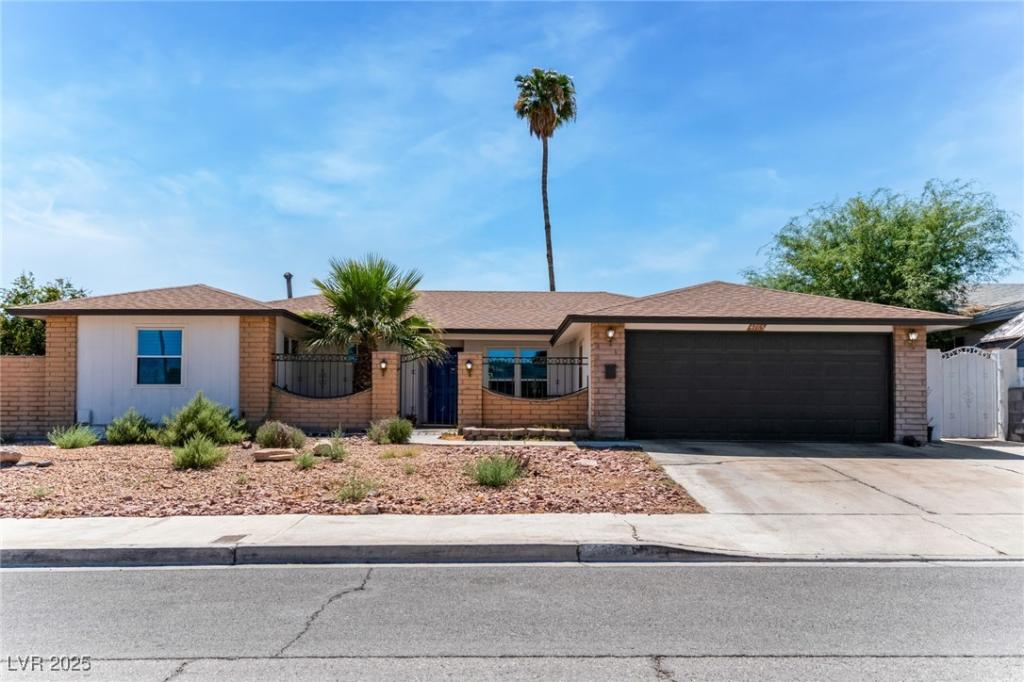Welcome to this charming single story three bedroom two bath home perfectly situated in a sought after neighborhood. This home is just minutes from shopping, dining, entertainment, and major freeways, making daily commutes a breeze.
Step through the private courtyard into an inviting open concept floor plan filled with natural light and complemented by brand new shutters throughout. The kitchen offers plenty of counter space, a breakfast bar, and flows seamlessly into the dining and living areas, ideal for entertaining or quiet nights at home.
The backyard feels like an oasis with low maintenance turf, a sparkling pool, and space for lounging, barbecues, or gatherings with family and friends. The primary suite is a peaceful retreat with ample closet space and the home’s thoughtful design provides comfort and functionality throughout.
Move in ready, this property is perfect for anyone seeking comfort, convenience, and the ultimate indoor outdoor lifestyle.
Step through the private courtyard into an inviting open concept floor plan filled with natural light and complemented by brand new shutters throughout. The kitchen offers plenty of counter space, a breakfast bar, and flows seamlessly into the dining and living areas, ideal for entertaining or quiet nights at home.
The backyard feels like an oasis with low maintenance turf, a sparkling pool, and space for lounging, barbecues, or gatherings with family and friends. The primary suite is a peaceful retreat with ample closet space and the home’s thoughtful design provides comfort and functionality throughout.
Move in ready, this property is perfect for anyone seeking comfort, convenience, and the ultimate indoor outdoor lifestyle.
Property Details
Price:
$464,500
MLS #:
2717823
Status:
Active
Beds:
3
Baths:
2
Type:
Single Family
Subtype:
SingleFamilyResidence
Subdivision:
Plata Del Sol Sub Tr #2
Listed Date:
Sep 9, 2025
Finished Sq Ft:
1,716
Total Sq Ft:
1,716
Lot Size:
6,970 sqft / 0.16 acres (approx)
Year Built:
1969
Schools
Elementary School:
Ferron, William,Ferron, William
Middle School:
Woodbury C. W.
High School:
Chaparral
Interior
Appliances
Dryer, Disposal, Gas Range, Refrigerator, Washer
Bathrooms
2 Full Bathrooms
Cooling
Central Air, Electric
Fireplaces Total
1
Flooring
Luxury Vinyl Plank
Heating
Central, Gas
Laundry Features
Gas Dryer Hookup, Laundry Room
Exterior
Architectural Style
One Story
Association Amenities
None
Exterior Features
Courtyard, Patio, Private Yard
Parking Features
Garage, Garage Door Opener, Private
Roof
Slate
Financial
Taxes
$1,215
Directions
95/ 515 NORTH TO TROPICANA, EAST ON TROPICANA, SOUTH ON MOUNTAIN VISTA, EAST ON MONTERREY AND THE DESTINATION IS ON YOUR RIGHT.
Map
Contact Us
Mortgage Calculator
Similar Listings Nearby

4765 Monterrey Avenue
Las Vegas, NV

