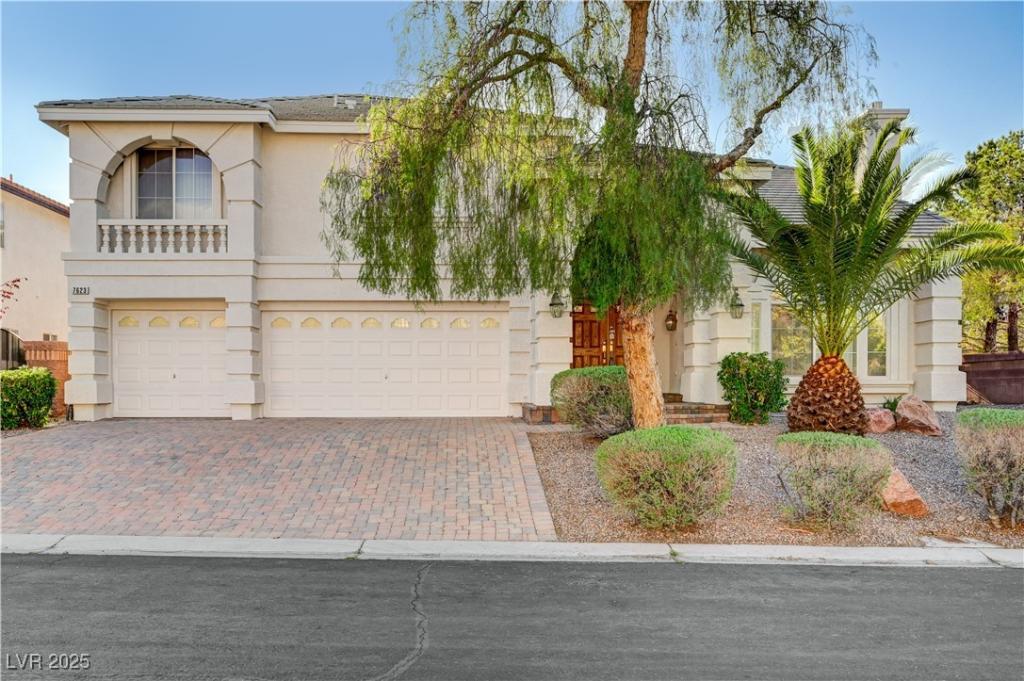Experience luxury and space like never before in this stunning 2-story home with a rare fully finished basement! Designed for comfort and style, the open floor plan seamlessly blends formal living and dining areas with a spacious family room, complete with a wet bar and cozy fireplace.
The gourmet kitchen is a chef’s dream, featuring gleaming granite countertops, stainless steel appliances, double oven, built-in microwave, and a premium water filtration system. Upstairs, the expansive primary suite is a private retreat with a dual-sided fireplace, a spa jet tub and separate shower. Oversized secondary bedrooms and a versatile loft provide endless possibilities.
The showstopping basement is perfect for a gym, theater, or additional living. Outside, the beautifully landscaped backyard and oversized patio set the stage for unforgettable gatherings. With 3 fireplaces, fresh flooring, and a 3-car garage, this move-in-ready gem is the perfect blend of elegance and functionality!
The gourmet kitchen is a chef’s dream, featuring gleaming granite countertops, stainless steel appliances, double oven, built-in microwave, and a premium water filtration system. Upstairs, the expansive primary suite is a private retreat with a dual-sided fireplace, a spa jet tub and separate shower. Oversized secondary bedrooms and a versatile loft provide endless possibilities.
The showstopping basement is perfect for a gym, theater, or additional living. Outside, the beautifully landscaped backyard and oversized patio set the stage for unforgettable gatherings. With 3 fireplaces, fresh flooring, and a 3-car garage, this move-in-ready gem is the perfect blend of elegance and functionality!
Property Details
Price:
$999,999
MLS #:
2659884
Status:
Active
Beds:
5
Baths:
5
Type:
Single Family
Subtype:
SingleFamilyResidence
Subdivision:
Pinnacle Peaks-Torrey Pines Northwest
Listed Date:
Mar 7, 2025
Finished Sq Ft:
5,160
Total Sq Ft:
5,160
Lot Size:
21,780 sqft / 0.50 acres (approx)
Year Built:
2003
Schools
Elementary School:
Alamo, Tony,Alamo, Tony
Middle School:
Canarelli Lawrence & Heidi
High School:
Sierra Vista High
Interior
Appliances
Built In Gas Oven, Double Oven, Dryer, Dishwasher, Energy Star Qualified Appliances, Gas Cooktop, Disposal, Microwave, Refrigerator, Water Purifier, Washer
Bathrooms
3 Full Bathrooms, 1 Three Quarter Bathroom, 1 Half Bathroom
Cooling
Central Air, Electric
Fireplaces Total
3
Flooring
Carpet, Luxury Vinyl Plank
Heating
Central, Gas
Laundry Features
Cabinets, Electric Dryer Hookup, Gas Dryer Hookup, Main Level, Laundry Room, Sink
Exterior
Architectural Style
Two Story
Association Amenities
Gated
Construction Materials
Drywall
Exterior Features
Deck, Porch, Patio, Private Yard
Parking Features
Attached, Garage, Private
Roof
Tile
Security Features
Gated Community
Financial
HOA Fee
$75
HOA Frequency
Monthly
HOA Includes
MaintenanceGrounds
HOA Name
Colonial Property Ma
Taxes
$6,281
Directions
take I-215 and exit onto South Rainbow Boulevard, heading south. Turn east onto West Robindale Road, then north on Silverado Strand Street. Next, turn east onto Viceroy Court, and finally, head south on Calm Passage Court. The destination will be on the right, located within the Pinnacle Peaks-Torrey Pines Northwest subdivision.
Map
Contact Us
Mortgage Calculator
Similar Listings Nearby

7623 Calm Passage Court
Las Vegas, NV
LIGHTBOX-IMAGES
NOTIFY-MSG

