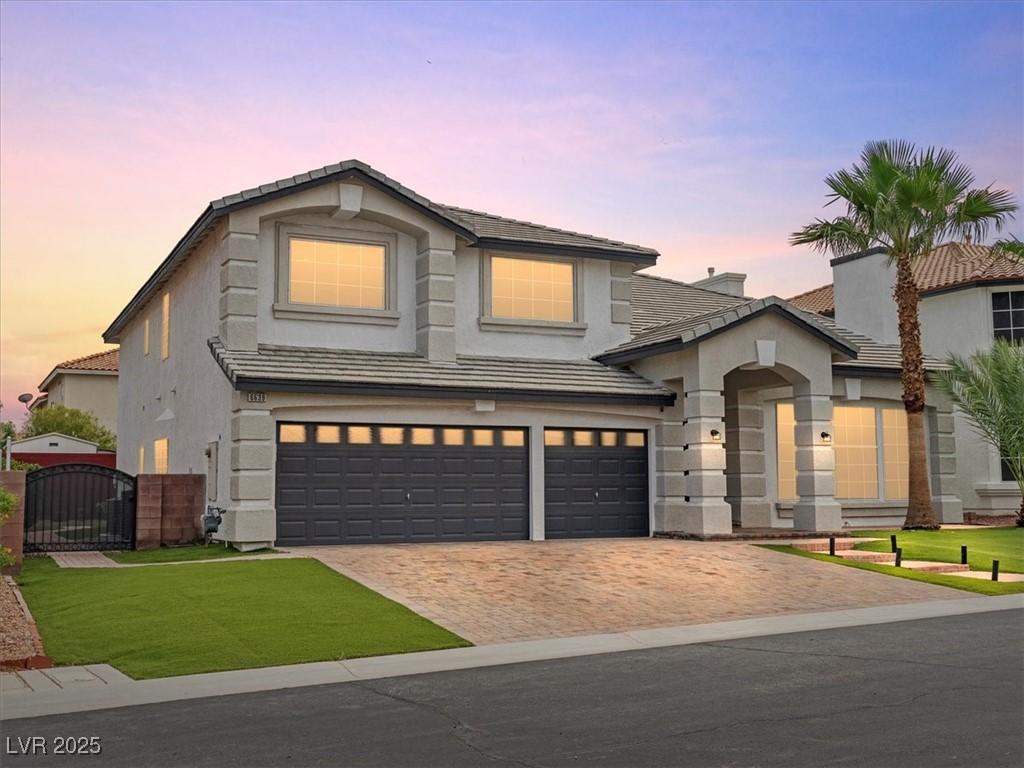Estate style living in Southwest Las Vegas. Designed for both grand entertaining and everyday comfort, this home boasts five spacious bedrooms and an open-concept layout that effortlessly blends elegance with function. At the heart of the home is an incredible chef’s kitchen featuring top-of-the-line appliances, custom cabinetry, and a show-stopping oversized waterfall island perfect for gatherings, cooking, or casual dining. High ceilings, expansive windows, and designer finishes elevate every inch of this estate, offering a sense of scale and sophistication. The private primary suite is a true retreat, complete with a spa-like bathroom and generous walk-in closet. Each secondary bedroom offers space and comfort, ideal for family, guests, or a home office setup.
Step outside and enjoy the serenity of a private, gated neighborhood while being just minutes from shopping, dining, and top schools. This is luxury living redefined in one of Southwest Las Vegas’ most sought-after enclaves.
Step outside and enjoy the serenity of a private, gated neighborhood while being just minutes from shopping, dining, and top schools. This is luxury living redefined in one of Southwest Las Vegas’ most sought-after enclaves.
Property Details
Price:
$953,000
MLS #:
2690006
Status:
Pending
Beds:
5
Baths:
4
Type:
Single Family
Subtype:
SingleFamilyResidence
Subdivision:
Pinnacle Peaks-Torrey Pines Northwest
Listed Date:
Jun 5, 2025
Finished Sq Ft:
5,061
Total Sq Ft:
5,061
Lot Size:
9,583 sqft / 0.22 acres (approx)
Year Built:
2003
Schools
Elementary School:
Alamo, Tony,Alamo, Tony
Middle School:
Canarelli Lawrence & Heidi
High School:
Sierra Vista High
Interior
Appliances
Built In Gas Oven, Double Oven, Dryer, Gas Cooktop, Disposal, Microwave, Refrigerator, Water Softener Owned, Water Purifier, Wine Refrigerator, Washer
Bathrooms
3 Full Bathrooms, 1 Half Bathroom
Cooling
Central Air, Electric, Two Units
Fireplaces Total
1
Flooring
Hardwood, Laminate, Luxury Vinyl Plank, Tile
Heating
Central, Gas, Multiple Heating Units
Laundry Features
Cabinets, Gas Dryer Hookup, Main Level, Laundry Room, Sink
Exterior
Architectural Style
Two Story
Association Amenities
Gated
Construction Materials
Drywall
Exterior Features
Porch, Patio, Private Yard
Parking Features
Attached, Garage, Private
Roof
Tile
Security Features
Security System Owned, Gated Community
Financial
HOA Fee
$75
HOA Frequency
Quarterly
HOA Includes
Security
HOA Name
Coronado Ranch
Taxes
$5,417
Directions
From Rainbow & 215 go South on Rainbow, Left on Robindale, Left on Silver Strand, Right on Viceroy Bay, Left on Mystic Voyage, Right on Tranquil Seas.
Map
Contact Us
Mortgage Calculator
Similar Listings Nearby

6639 Tranquil Seas Court
Las Vegas, NV

