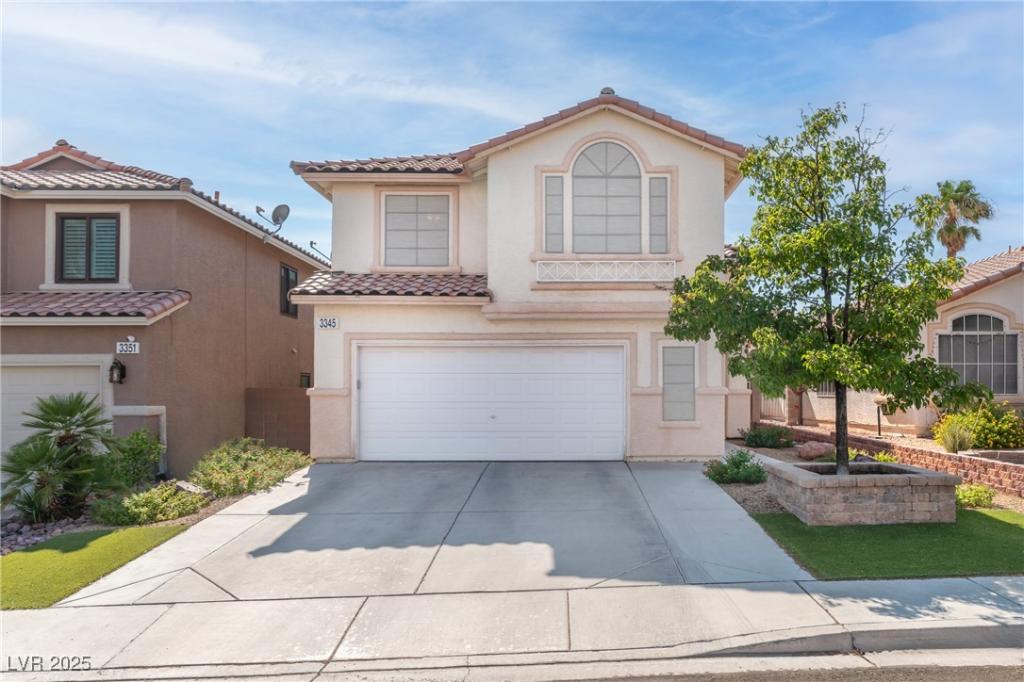Your dream home awaits!! This beautifully maintained 2 story home includes 4 bds, 2.5 baths*Sitting room w/closet in Primary Suite which could be a**5TH BD OPTION**Double sink vanity w/ brand new faucets, walk-in closet & custom Pacific Bath LuxeStone/Teak shower w/ multiple adjustable sprayers in primary bath*Guest bath includes brand new double sinks/hardware & Xtra large hidden storage room*Pergo flooring throughout upstairs, ceramic tile & luxury padded water resistant carpet downstairs*Kitchen features Silestone counters, island, matching S/S GE appliances, farm sink, recessed lighting, breakfast nook*Shutters & custom ceiling fans throughout home*TRANE SmartTech-ComfortLink AC UNIT w/ NEXIA Digital Thermostat-Installed 2019*Ring cameras*Water heater installed 2022*HUSKY Storage closets, CRAFTSMAN workbench, & toolbox*Low maintenance landscaping w/ desert rocks, artificial turf**NO HOA**ORIGINAL OWNER**Minutes from freeway access & shopping*Call today to schedule a private tour!
Property Details
Price:
$531,000
MLS #:
2704643
Status:
Active
Beds:
4
Baths:
3
Type:
Single Family
Subtype:
SingleFamilyResidence
Subdivision:
Pineridge Crossing #44-Lewis Homes
Listed Date:
Aug 18, 2025
Finished Sq Ft:
2,147
Total Sq Ft:
2,147
Lot Size:
4,356 sqft / 0.10 acres (approx)
Year Built:
1996
Schools
Elementary School:
Hayes, Keith C. & Karen W.,Hayes, Keith C. & Karen
Middle School:
Fertitta Frank & Victoria
High School:
Spring Valley HS
Interior
Appliances
Convection Oven, Dryer, Dishwasher, Disposal, Gas Range, Gas Water Heater, Microwave, Refrigerator, Washer
Bathrooms
2 Full Bathrooms, 1 Half Bathroom
Cooling
Electric, Energy Star Qualified Equipment, High Efficiency
Fireplaces Total
1
Flooring
Carpet, Ceramic Tile, Laminate
Heating
Gas, High Efficiency
Laundry Features
Electric Dryer Hookup, Gas Dryer Hookup, Main Level, Laundry Room
Exterior
Architectural Style
Two Story
Construction Materials
Frame, Stucco
Exterior Features
Barbecue, Handicap Accessible, Porch, Private Yard, Awnings, Sprinkler Irrigation
Parking Features
Attached, Garage, Inside Entrance, Open, Private, Shelves, Storage, Workshop In Garage
Roof
Tile
Financial
Taxes
$1,937
Directions
W. ON DESERT INN RD * L. ON MOUNTAIN BLUEBIRD ST. * R. ON SPARROW RIDGE AVE. * R. ON ROBIN NEST CT. * HOME ON L.
Map
Contact Us
Mortgage Calculator
Similar Listings Nearby

3345 Robin Nest Court
Las Vegas, NV
LIGHTBOX-IMAGES
NOTIFY-MSG

