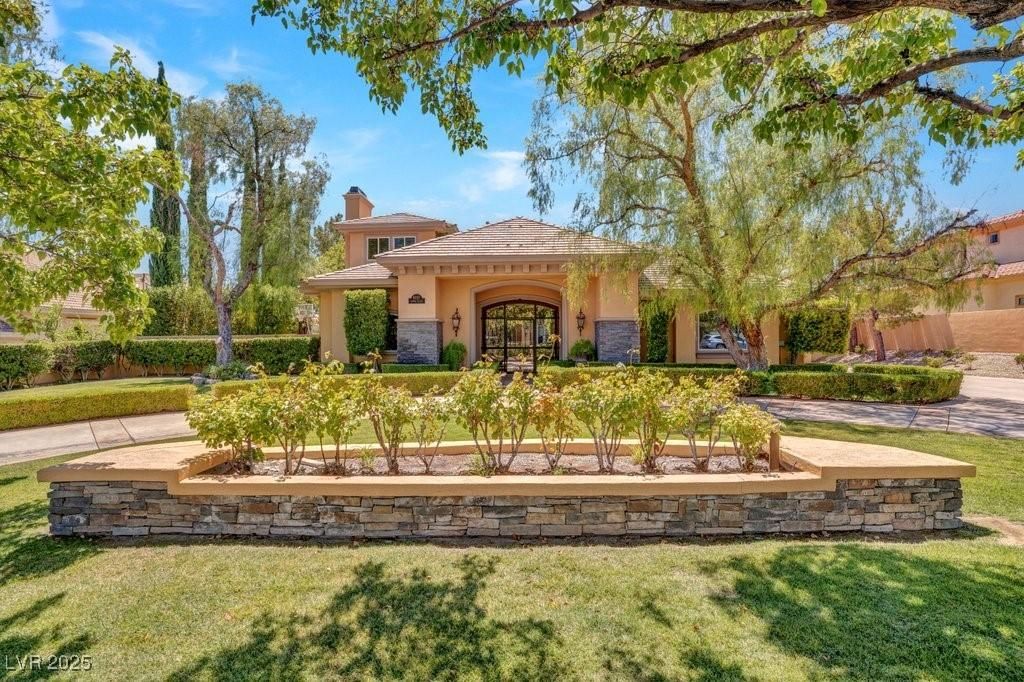From the moment you step through the enormous gated courtyard, you’re greeted with elegance and grandeur at every turn. Inside, high ceilings, stone and hardwood flooring set the tone for sophisticated living. The formal dining room features trey ceilings. The gourmet chef’s kitchen is equipped with Viking appliances, dual Fisher & Paykel dishwashers, a Sub-Zero refrigerator, and dual warming drawers in the butler’s pantry, complemented by a walk-in pantry. A large wet bar, and a climate-controlled wine cellar holds over 1,000 bottles. The primary retreat is a sanctuary with dual vanities, a large jetted soaking tub, and a walk-in shower. Downstairs, you’ll find a private guest suite, plus a separate casita in the courtyard w/kitchenette. The backyard is your private oasis, complete with a large covered patio overlooking the pool and spa—perfect for entertaining. This home blends architectural beauty, thoughtful design, and resort-level amenities into one remarkable property.
Property Details
Price:
$3,950,000
MLS #:
2708071
Status:
Active
Beds:
5
Baths:
7
Type:
Single Family
Subtype:
SingleFamilyResidence
Subdivision:
Peccole West
Listed Date:
Aug 8, 2025
Finished Sq Ft:
6,703
Total Sq Ft:
6,388
Lot Size:
31,799 sqft / 0.73 acres (approx)
Year Built:
2001
Schools
Elementary School:
Bonner, John W.,Bonner, John W.
Middle School:
Rogich Sig
High School:
Palo Verde
Interior
Appliances
Built In Electric Oven, Double Oven, Dryer, Dishwasher, Gas Cooktop, Disposal, Microwave, Refrigerator, Water Softener Owned, Washer
Bathrooms
5 Full Bathrooms, 1 Three Quarter Bathroom, 1 Half Bathroom
Cooling
Central Air, Electric, Two Units
Fireplaces Total
4
Flooring
Carpet, Tile
Heating
Central, Gas, Multiple Heating Units
Laundry Features
Cabinets, Gas Dryer Hookup, Main Level, Laundry Room, Sink
Exterior
Architectural Style
Two Story
Association Amenities
Basketball Court, Fitness Center, Gated, Playground, Pool, Guard, Security
Community Features
Pool
Construction Materials
Frame, Stucco
Exterior Features
Balcony, Patio, Sprinkler Irrigation
Other Structures
Guest House
Parking Features
Attached, Garage, Inside Entrance, Private, Storage
Roof
Tile
Security Features
Gated Community
Financial
HOA Fee
$744
HOA Frequency
Monthly
HOA Includes
AssociationManagement,RecreationFacilities,Security
HOA Name
Queensridge HOA
Taxes
$34,480
Directions
From Charleston and Durango go West on Charleston, north on Palace Court through Guard gate to second gate, left on Winter Palace
Map
Contact Us
Mortgage Calculator
Similar Listings Nearby

9717 Winter Palace Drive
Las Vegas, NV

