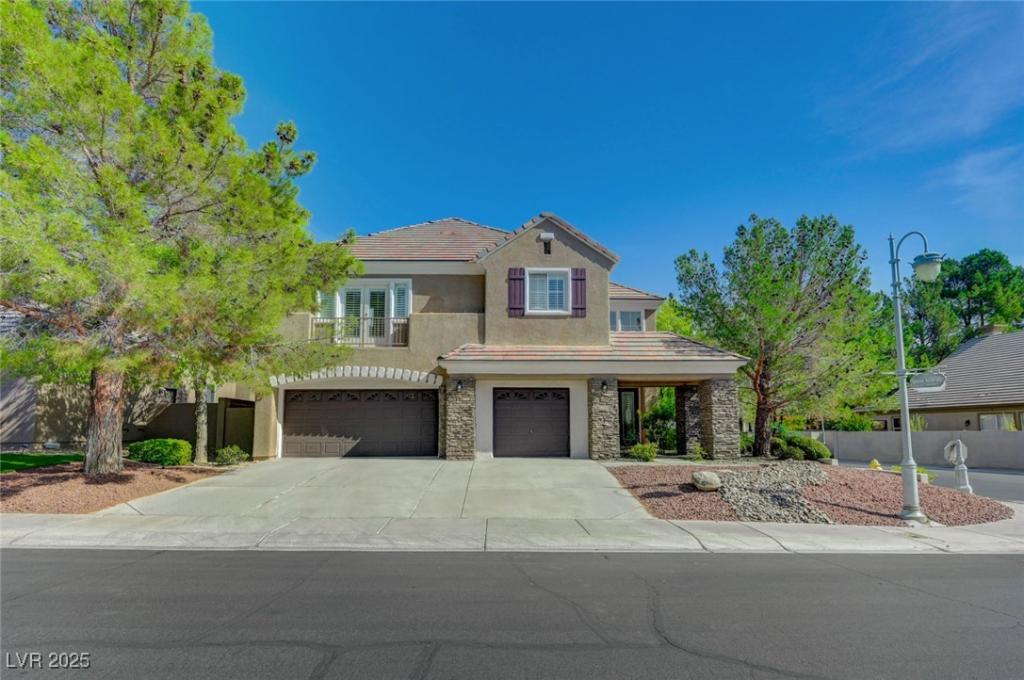Beautifully upgraded home in a desirable community! This property offers exceptional privacy with only one neighboring home and open greenbelt views. The grand entry features soaring 20-foot ceilings with a dramatic spiral staircase and custom stone flooring. Interior highlights include travertine tile, Murano crystal chandeliers, remodeled showers, interior shutters, LED recessed lighting, and rich hardwood floors. The backyard is finished with designer-stamped concrete and mature fruit trees, perfect for entertaining. Just a short 2-minute walk to the community pools and spas!
Property Details
Price:
$985,000
MLS #:
2711905
Status:
Pending
Beds:
5
Baths:
4
Type:
Single Family
Subtype:
SingleFamilyResidence
Subdivision:
Peccole West -Phase 1
Listed Date:
Aug 21, 2025
Finished Sq Ft:
3,417
Total Sq Ft:
3,417
Lot Size:
7,841 sqft / 0.18 acres (approx)
Year Built:
2000
Schools
Elementary School:
Bonner, John W.,Bonner, John W.
Middle School:
Rogich Sig
High School:
Palo Verde
Interior
Appliances
Built In Gas Oven, Double Oven, Dryer, Dishwasher, Disposal, Refrigerator, Washer
Bathrooms
2 Full Bathrooms, 2 Three Quarter Bathrooms
Cooling
Central Air, Electric, Two Units
Fireplaces Total
2
Flooring
Laminate, Tile
Heating
Gas, Multiple Heating Units
Laundry Features
Gas Dryer Hookup, Laundry Room
Exterior
Architectural Style
Two Story
Association Amenities
Basketball Court, Clubhouse, Fitness Center, Gated, Park, Pool, Guard, Spa Hot Tub, Security, Tennis Courts
Exterior Features
Patio
Parking Features
Attached, Garage, Garage Door Opener, Inside Entrance, Private, Guest
Roof
Tile
Security Features
Security System
Financial
HOA Fee
$436
HOA Frequency
Monthly
HOA Includes
AssociationManagement
HOA Name
Queensridge
Taxes
$6,389
Directions
From Charleston and Rampart: W. on Charlston, Right at Palace (2 Horses), 1st Left, 1st Left, House on Right (corner with Royal Lamb)
Map
Contact Us
Mortgage Calculator
Similar Listings Nearby

9600 Royal Lamb Drive
Las Vegas, NV

