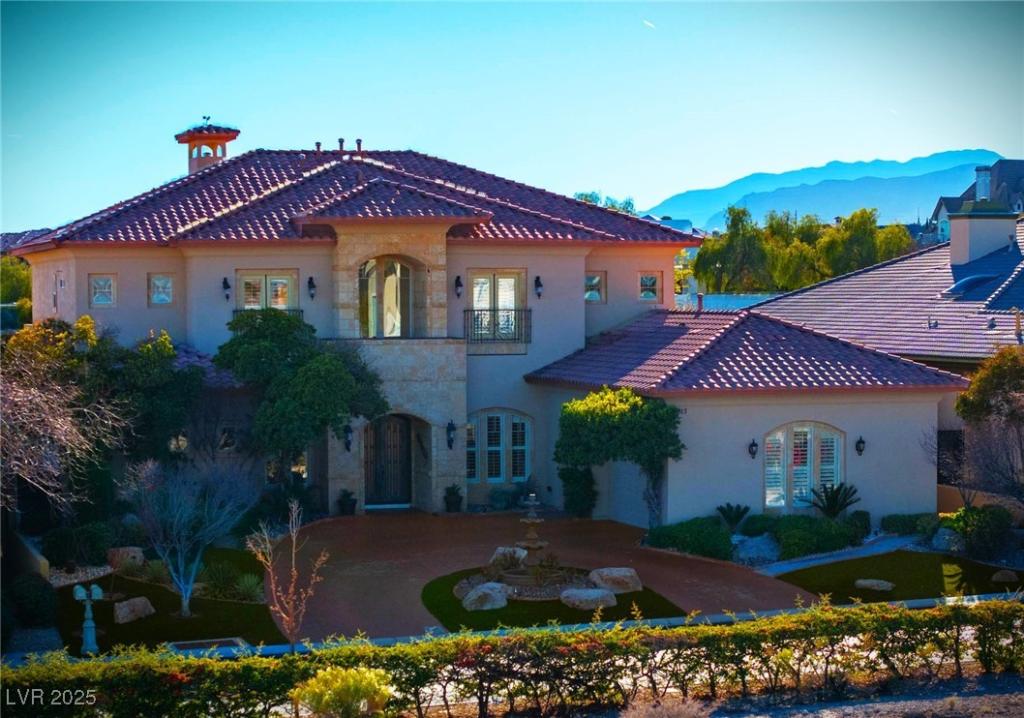This magnificent 5-bedroom, 6-bathroom estate seamlessly blends elegance with modern comfort. Upon entry, you’re greeted by soaring vaulted ceilings, marble floors, and a grand staircase. The remarkable use of natural stone throughout enhances its grandeur and timeless sophistication. This estate features two primary bedrooms, one conveniently located on the main floor. The thoughtful layout includes two bedrooms downstairs, a dedicated executive office, and three bedrooms upstairs. Two attached sunrooms/lanai spaces provide additional living areas and a dedicated indoor/outdoor cooking space. The heart of the home is the spacious open kitchen, complemented by a sparkling pool with a built-in covered cabana, creating an ideal setting for gatherings. A generous 3-car garage and a circular driveway add convenience and curb appeal to this extraordinary property!
Property Details
Price:
$2,799,000
MLS #:
2647634
Status:
Active
Beds:
5
Baths:
6
Type:
Single Family
Subtype:
SingleFamilyResidence
Subdivision:
Peccole West-Parcel 19
Listed Date:
Jan 19, 2025
Finished Sq Ft:
6,062
Total Sq Ft:
6,062
Lot Size:
12,197 sqft / 0.28 acres (approx)
Year Built:
2002
Schools
Elementary School:
Bonner, John W.,Bonner, John W.
Middle School:
Rogich Sig
High School:
Palo Verde
Interior
Appliances
Built In Gas Oven, Convection Oven, Double Oven, Dishwasher, Gas Cooktop, Disposal, Microwave, Refrigerator
Bathrooms
5 Full Bathrooms, 1 Half Bathroom
Cooling
Central Air, Electric, Two Units
Fireplaces Total
2
Flooring
Laminate, Tile
Heating
Gas, Multiple Heating Units
Laundry Features
Electric Dryer Hookup, Gas Dryer Hookup, Main Level, Laundry Room
Exterior
Architectural Style
Two Story
Association Amenities
Clubhouse, Fitness Center, Gated, Jogging Path, Barbecue, Playground, Pool, Guard, Security, Tennis Courts
Community Features
Pool
Exterior Features
Balcony, Circular Driveway, Patio, Private Yard, Water Feature
Parking Features
Attached, Garage, Private
Roof
Tile
Security Features
Gated Community
Financial
HOA Fee
$650
HOA Frequency
Monthly
HOA Includes
AssociationManagement,MaintenanceGrounds,RecreationFacilities,Security
HOA Name
Queensridge
Taxes
$16,354
Directions
West on Alta Drive from Rampart Blvd, South into Queensridge North Gate, through gate to second street: Verlaine, Left to property.
Map
Contact Us
Mortgage Calculator
Similar Listings Nearby

9513 Verlaine Court
Las Vegas, NV
LIGHTBOX-IMAGES
NOTIFY-MSG

