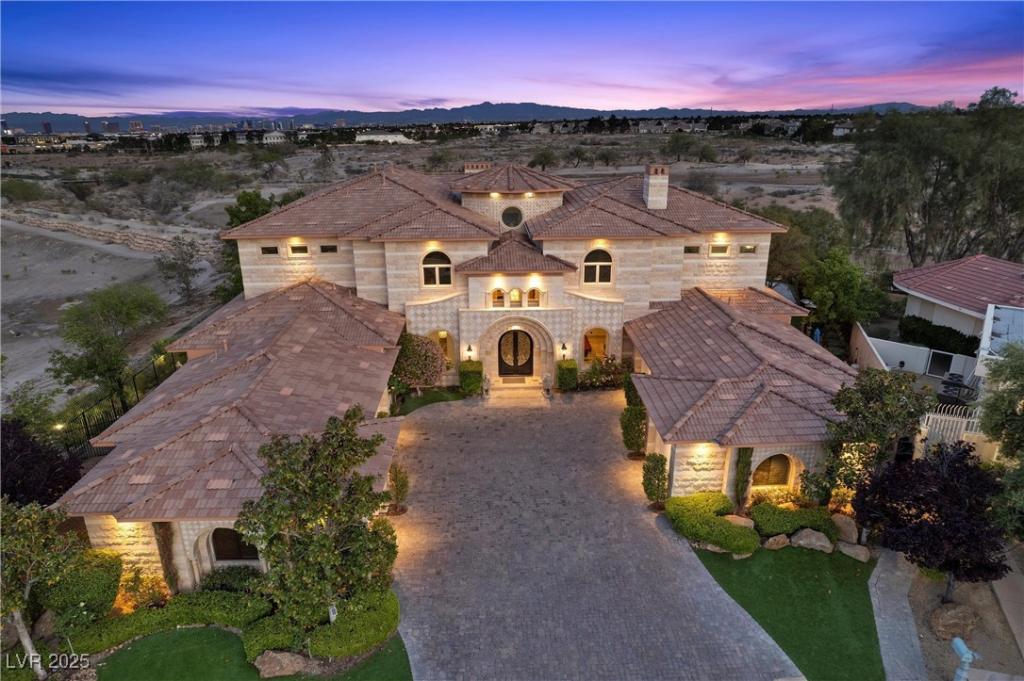Nestled on a 1/2 acre cul-de-sac lot within the prestigious guard-gated Queensridge, this palatial estate exudes timeless elegance. From the moment you step into the grand foyer—feat a stunning chandelier & a graceful curved staircase with intricate wrought iron railings—you’re welcomed into a home of unparalleled distinction. The gourmet kitchen is a masterpiece of form & function, showcasing sleek modern updates, striking slab counters & a top-of-the-line appliance suite. The second-floor primary suite is a serene retreat, complete with a spa-inspired bath & dual custom closets. Offering a total of 5 beds & 7 baths, this residence also offers an executive office with custom built-ins, a private theater, wine cellar & an upper-level lounge. 3 private balconies offer sweeping views of the LV Strip & Mntns.
The outdoor space is an entertainer’s paradise, feat an expansive infinity-edge pool, spa, fire pits, covered patio & maintenance-free synthetic turf. Complete with a 6 car garage!
The outdoor space is an entertainer’s paradise, feat an expansive infinity-edge pool, spa, fire pits, covered patio & maintenance-free synthetic turf. Complete with a 6 car garage!
Property Details
Price:
$5,000,000
MLS #:
2676501
Status:
Pending
Beds:
5
Baths:
7
Type:
Single Family
Subtype:
SingleFamilyResidence
Subdivision:
Peccole West-Parcel 19
Listed Date:
Apr 25, 2025
Finished Sq Ft:
8,880
Total Sq Ft:
8,880
Lot Size:
23,087 sqft / 0.53 acres (approx)
Year Built:
2004
Schools
Elementary School:
Bonner, John W.,Bonner, John W.
Middle School:
Rogich Sig
High School:
Palo Verde
Interior
Appliances
Built In Gas Oven, Dryer, Dishwasher, Energy Star Qualified Appliances, Gas Cooktop, Disposal, Microwave, Refrigerator, Wine Refrigerator, Washer
Bathrooms
5 Full Bathrooms, 2 Half Bathrooms
Cooling
Central Air, Electric, Two Units
Fireplaces Total
3
Flooring
Carpet, Hardwood, Marble
Heating
Central, Gas, Multiple Heating Units
Laundry Features
Gas Dryer Hookup, Laundry Room
Exterior
Architectural Style
Two Story
Association Amenities
Gated, Park, Guard, Tennis Courts
Construction Materials
Frame, Stucco
Exterior Features
Private Yard, Sprinkler Irrigation
Parking Features
Attached, Garage, Garage Door Opener, Inside Entrance, Private
Roof
Pitched, Tile
Financial
HOA Fee
$680
HOA Frequency
Monthly
HOA Includes
AssociationManagement,Security
HOA Name
Queensridge
Taxes
$34,224
Directions
From Summerlin Pkwy & Alta. South on Rampart. East on Alta. To Queensridge Guard entry. Left on Verlaine.
Map
Contact Us
Mortgage Calculator
Similar Listings Nearby

9301 Verlaine Court
Las Vegas, NV
LIGHTBOX-IMAGES
NOTIFY-MSG

