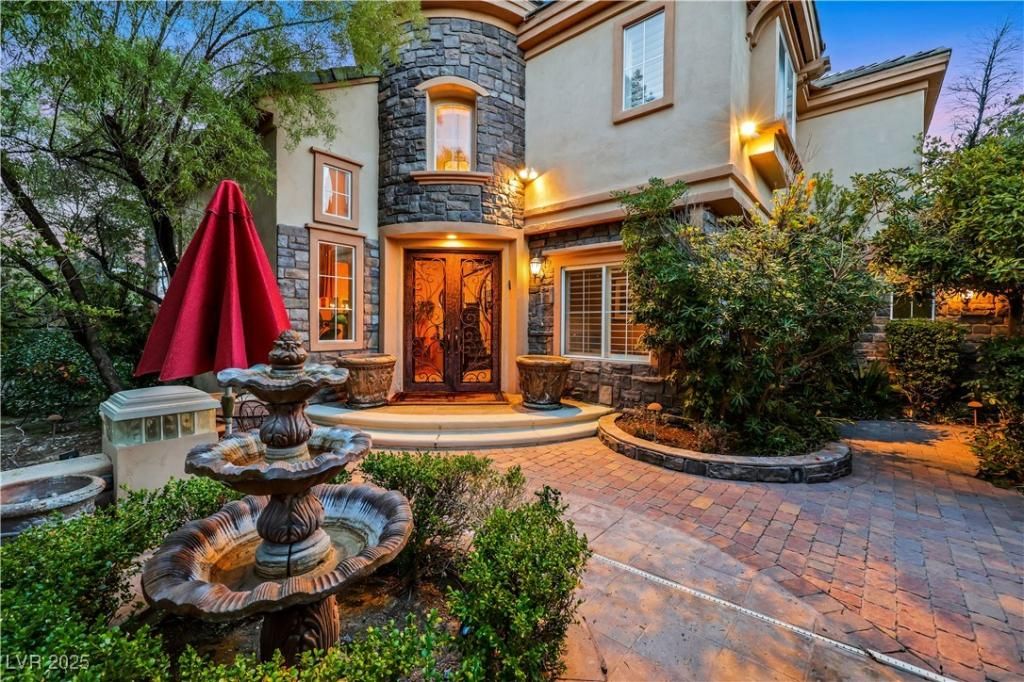This Highly Sought after home is located on a spacious 13,068 sq ft, featuring a lush, private backyard with an abundance of trees and fruit trees. The expansive yard offers a playground surrounded by greenery, providing ample outdoor space perfect for entertaining. Inside, you’ll find a living room with vaulted ceilings and a gourmet kitchen complete with luxurious granite countertops, top-of-the-line stainless steel appliances, a gas cooktop, plenty of storage, spacious pantry, all ideal for both dining and socializing. CASITA!! The home also boasts all-new upgraded cabinetry, hardwood floors, and custom-built woodwork and matching furniture. Upstairs, a private Movie Theatre!! Primary retreat features balcony with incredible Mountain views! The Spa like primary bathroom offers a standalone tub and a separate shower with custom walk in closet. This incredible home is a must see and will not last long!!
Property Details
Price:
$1,025,000
MLS #:
2659421
Status:
Active
Beds:
3
Baths:
4
Type:
Single Family
Subtype:
SingleFamilyResidence
Subdivision:
Peccole West-B-Phase 2
Listed Date:
Feb 28, 2025
Finished Sq Ft:
3,237
Total Sq Ft:
2,989
Lot Size:
13,068 sqft / 0.30 acres (approx)
Year Built:
1998
Schools
Elementary School:
Bonner, John W.,Bonner, John W.
Middle School:
Rogich Sig
High School:
Palo Verde
Interior
Appliances
Built In Gas Oven, Double Oven, Dryer, Gas Cooktop, Disposal, Microwave, Refrigerator, Washer
Bathrooms
4 Full Bathrooms
Cooling
Central Air, Electric, Two Units
Fireplaces Total
2
Flooring
Carpet, Marble
Heating
Central, Gas
Laundry Features
Gas Dryer Hookup, Main Level, Laundry Room
Exterior
Architectural Style
Two Story
Association Amenities
Clubhouse, Golf Course, Gated, Pool, Guard, Security, Tennis Courts
Community Features
Pool
Exterior Features
Balcony, Barbecue, Courtyard, Patio, Private Yard, Sprinkler Irrigation, Water Feature
Other Structures
Guest House
Parking Features
Attached, Exterior Access Door, Garage, Garage Door Opener, Inside Entrance, Private
Roof
Tile
Security Features
Security System Leased
Financial
HOA Fee
$84
HOA Fee 2
$352
HOA Frequency
Monthly
HOA Includes
AssociationManagement,RecreationFacilities
HOA Name
Queensridge
Taxes
$5,633
Directions
Hualapai & Charleston. E on Charleston, N on Palace Ct through guard gate into Queensridge, L on King William Dr, R on Sethfield Pl, turns into Sir James Bridge
Map
Contact Us
Mortgage Calculator
Similar Listings Nearby

801 Sir James Bridge Way
Las Vegas, NV

