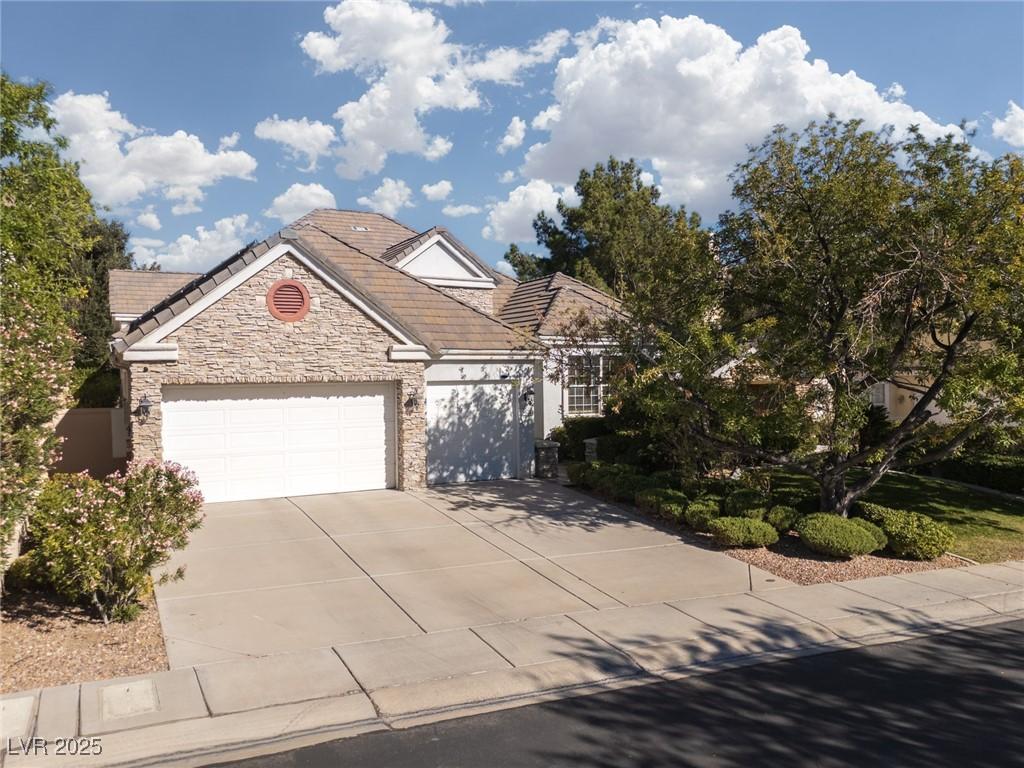Welcome Home to Queensridge Luxury!
Don’t miss this rare opportunity to own a meticulously maintained, single-story gem in the highly coveted Queensridge master plan. This spacious, one-owner residence offers effortless living with three bedrooms and three full en suite baths, a powder room, a private office/library with built-ins. You’ll love the airy feel created by high ceilings throughout. Step outside to your private oasis featuring a refreshing swimming pool, perfect for relaxing or entertaining. With newer flooring and appliances, and solar panels, this home is truly move-in ready. The three-car garage provides ample storage. This is not just a house; it’s the lifestyle you deserve.
Stop searching and start living! Schedule your private showing before this exceptional property is sold!
Don’t miss this rare opportunity to own a meticulously maintained, single-story gem in the highly coveted Queensridge master plan. This spacious, one-owner residence offers effortless living with three bedrooms and three full en suite baths, a powder room, a private office/library with built-ins. You’ll love the airy feel created by high ceilings throughout. Step outside to your private oasis featuring a refreshing swimming pool, perfect for relaxing or entertaining. With newer flooring and appliances, and solar panels, this home is truly move-in ready. The three-car garage provides ample storage. This is not just a house; it’s the lifestyle you deserve.
Stop searching and start living! Schedule your private showing before this exceptional property is sold!
Property Details
Price:
$1,190,000
MLS #:
2732247
Status:
Active
Beds:
3
Baths:
4
Type:
Single Family
Subtype:
SingleFamilyResidence
Subdivision:
Peccole West -A-Phase 2
Listed Date:
Nov 10, 2025
Finished Sq Ft:
2,782
Total Sq Ft:
2,782
Lot Size:
9,583 sqft / 0.22 acres (approx)
Year Built:
1998
Schools
Elementary School:
Bonner, John W.,Bonner, John W.
Middle School:
Rogich Sig
High School:
Palo Verde
Interior
Appliances
Built In Electric Oven, Dryer, Dishwasher, Gas Cooktop, Disposal, Gas Water Heater, Microwave, Refrigerator, Water Softener Owned, Warming Drawer, Water Purifier, Washer
Bathrooms
3 Full Bathrooms, 1 Half Bathroom
Cooling
Central Air, Electric, Two Units
Fireplaces Total
2
Flooring
Hardwood, Laminate, Tile
Heating
Gas, Multiple Heating Units
Laundry Features
Electric Dryer Hookup, Gas Dryer Hookup, Main Level, Laundry Room
Exterior
Architectural Style
One Story
Association Amenities
Fitness Center, Gated, Pool, Guard, Security, Tennis Courts
Community Features
Pool
Construction Materials
Frame, Stucco
Exterior Features
Barbecue, Patio, Private Yard, Sprinkler Irrigation
Parking Features
Attached, Garage, Garage Door Opener, Inside Entrance, Private, Guest
Roof
Tile
Security Features
Security System Owned, Gated Community
Financial
HOA Fee
$436
HOA Frequency
Monthly
HOA Includes
AssociationManagement,MaintenanceGrounds,RecreationFacilities,ReserveFund,Security
HOA Name
Queensridge
Taxes
$6,529
Directions
Charleston to Queensridge guard gate. Turn left at King William Drive. Turn Right at Old Cable Street. Turn right at Gavin Stone Avenue. Follow around until Camden Hills. House will be on the right.
Map
Contact Us
Mortgage Calculator
Similar Listings Nearby

9624 Camden Hills Avenue
Las Vegas, NV

