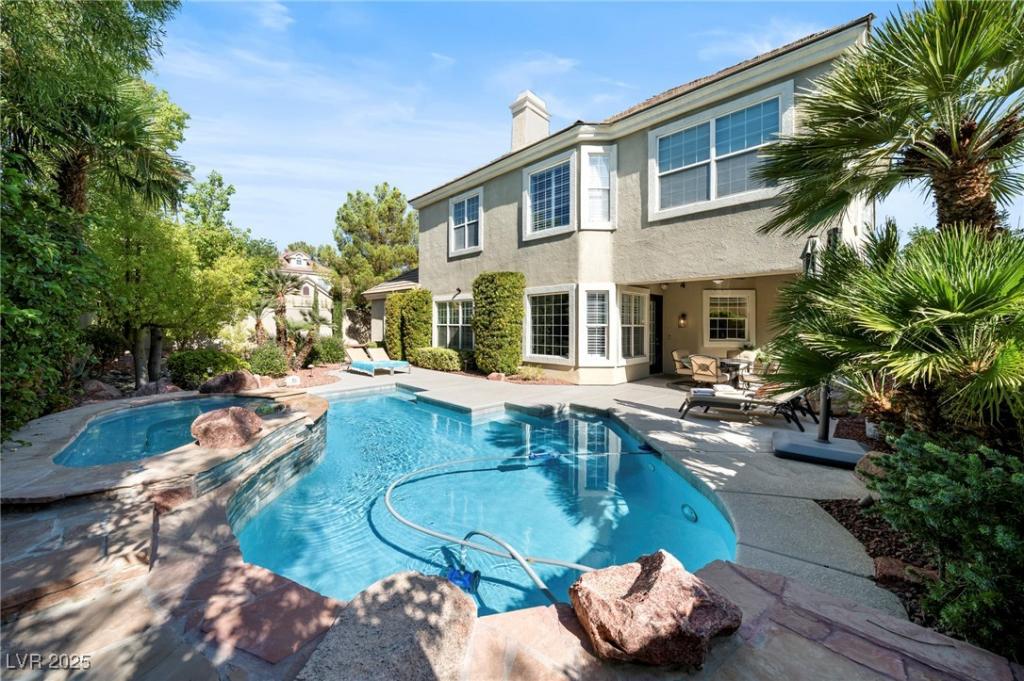Experience refined living in this elegant 6-bedroom residence, perfectly designed for comfort and sophistication. Step into your own private oasis with a sparkling pool and spa, framed by mature trees, lush landscaping, and vibrant exotic florals. The covered patio and built-in BBQ area create the ideal backdrop for entertaining in style. Inside, discover a versatile floor plan featuring one bedroom on the main level and five upstairs, including a luxurious primary suite with a spacious sitting room. The chef’s kitchen is a true showpiece, showcasing custom cabinetry with designer lighting, double ovens, a center island, premium stainless steel appliances, and gleaming granite countertops. A three-car garage offers built-in cabinetry, a workbench, and a private access door to the backyard. Timeless and sophisticated, this home is nestled within one of Las Vegas’ most prestigious communities.
Property Details
Price:
$1,550,000
MLS #:
2712688
Status:
Active
Beds:
6
Baths:
4
Type:
Single Family
Subtype:
SingleFamilyResidence
Subdivision:
Peccole West -A-Phase 1 Amd
Listed Date:
Aug 22, 2025
Finished Sq Ft:
3,913
Total Sq Ft:
3,913
Lot Size:
10,019 sqft / 0.23 acres (approx)
Year Built:
1997
Schools
Elementary School:
Bonner, John W.,Bonner, John W.
Middle School:
Rogich Sig
High School:
Palo Verde
Interior
Appliances
Built In Gas Oven, Double Oven, Dryer, Dishwasher, Gas Cooktop, Disposal, Microwave, Refrigerator, Water Softener Owned, Washer
Bathrooms
3 Full Bathrooms, 1 Three Quarter Bathroom
Cooling
Central Air, Electric
Flooring
Carpet, Luxury Vinyl Plank, Tile
Heating
Central, Gas
Laundry Features
Cabinets, Gas Dryer Hookup, Main Level, Laundry Room, Sink
Exterior
Architectural Style
Two Story
Association Amenities
Country Club, Clubhouse, Gated, Jogging Path, Pool, Guard, Spa Hot Tub, Security
Community Features
Pool
Construction Materials
Frame, Stucco
Exterior Features
Barbecue, Patio, Private Yard, Sprinkler Irrigation
Parking Features
Attached, Garage, Garage Door Opener, Inside Entrance, Private, Shelves, Storage, Workshop In Garage, Guest
Roof
Tile
Security Features
Gated Community
Financial
HOA Fee
$436
HOA Frequency
Monthly
HOA Includes
AssociationManagement,MaintenanceGrounds,RecreationFacilities,Security
HOA Name
Queensridge
Taxes
$7,728
Directions
From Summerlin Parkway exit South on Rampart to Charleston. West on Charelston. Right on Apple. Guard Gate – show ID. Guard will provide directions to home.
Map
Contact Us
Mortgage Calculator
Similar Listings Nearby

9721 Camden Hills Avenue
Las Vegas, NV

