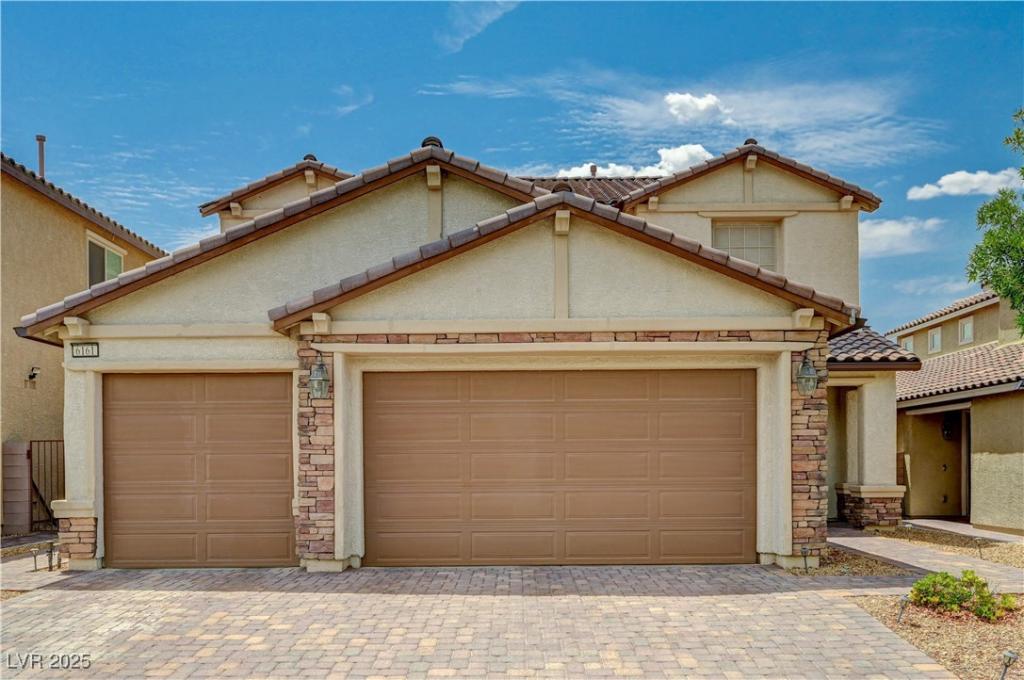This beautifully designed home offers the perfect blend of flexibility, comfort, and functionality. Featuring a private Next Gen suite w/ its own entrance, kitchen, living room, bedroom, bathroom, and washer/dryer. Step into the main home & fall in love w/ the oversized chef’s kitchen boasting rich espresso cabinetry, granite counters, double ovens, an expansive island, and more storage than you can imagine! Shutters all throughout the home.Gorgeous unobstructed backyard w/ turf, pavers & covered patio w/ fans for those hot summer days. Enjoy the luxury of having a kinetico water softener & whole house water filtration system already installed. Upstairs, unwind in the luxurious primary suite w/ a soaking tub, separate shower, dual vanities, and a spacious walk-in closet. The loft offers a perfect second living area, playroom, or home office setup. HUGE laundry room w/ cabinets & its own storage room w/ shelving! Large guest bedrooms w/ oversized closets that share lovely bath. MUST SEE
Property Details
Price:
$715,000
MLS #:
2702076
Status:
Active
Beds:
4
Baths:
4
Type:
Single Family
Subtype:
SingleFamilyResidence
Subdivision:
Patrick & Rumrill
Listed Date:
Jul 18, 2025
Finished Sq Ft:
3,111
Total Sq Ft:
3,111
Lot Size:
5,227 sqft / 0.12 acres (approx)
Year Built:
2016
Schools
Elementary School:
Rogers, Lucille S.,Rogers, Lucille S.
Middle School:
Sawyer Grant
High School:
Durango
Interior
Appliances
Dryer, Dishwasher, Gas Cooktop, Disposal, Gas Range, Microwave, Refrigerator, Washer
Bathrooms
3 Full Bathrooms, 1 Half Bathroom
Cooling
Central Air, Electric
Flooring
Carpet, Tile
Heating
Central, Gas
Laundry Features
Gas Dryer Hookup, Main Level, Laundry Room, Upper Level
Exterior
Architectural Style
Two Story
Construction Materials
Block, Stucco
Exterior Features
Handicap Accessible, Patio, Private Yard
Parking Features
Attached, Garage, Inside Entrance, Private, Storage
Roof
Tile
Financial
HOA Fee
$63
HOA Frequency
Monthly
HOA Includes
AssociationManagement,MaintenanceGrounds
HOA Name
Ashmore
Taxes
$4,956
Directions
Continue onto I-215 W, Turn right onto S Buffalo Dr, Turn left onto W Patrick Ln, Turn left onto Ashmore Village Dr, Turn right onto Edinburgh Grove Ln, Turn left onto Andover Wood Rd
Map
Contact Us
Mortgage Calculator
Similar Listings Nearby

6161 Andover Wood Road
Las Vegas, NV

