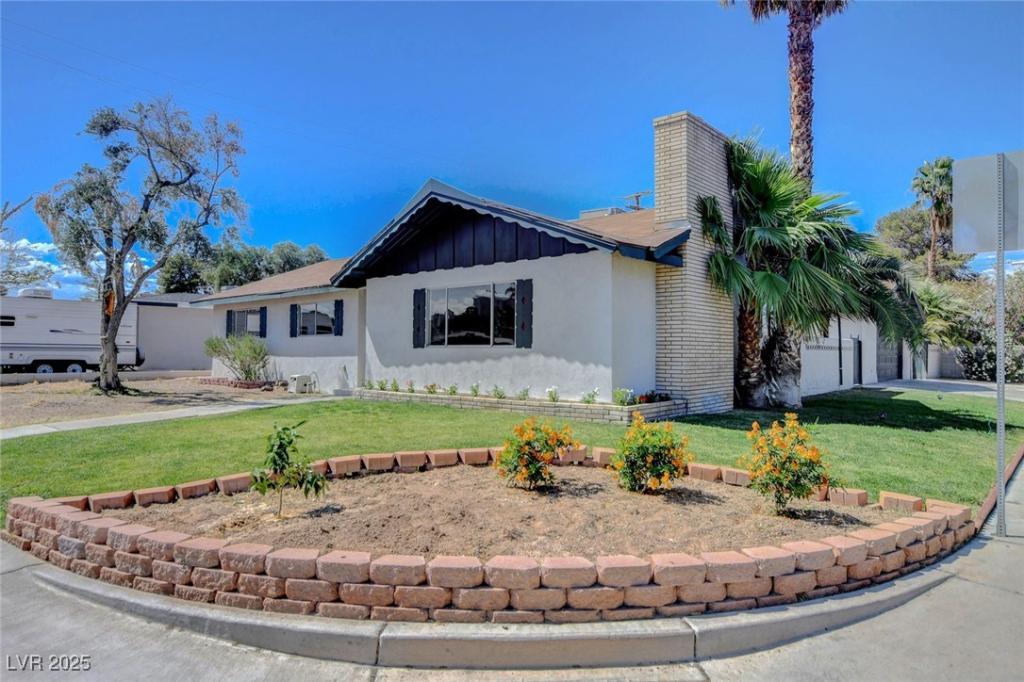A must see this newly renovated, 1957 mid-century modern residence, located in the heart of Las Vegas Arts
District. Period specific material selections have been implemented to bring this property back
to it’s original glory. New Kitchen cabinets with custom appointments. Sub Zero refrigerator.
Floor plan has been modernized with open sight lines and optimized flow. New French doors
off Kitchen. Both bathrooms have new plumbing, tile floors and walls. New fixtures and Venetian
plastered walls. Oversized lot with a detached, double car garage. Bedrooms include incandescent lighting for
modernized use. New exterior painting. Underground irrigation system and drip system
installed. Luxury Vinyl floors and updated internal wiring. This home will impress!
District. Period specific material selections have been implemented to bring this property back
to it’s original glory. New Kitchen cabinets with custom appointments. Sub Zero refrigerator.
Floor plan has been modernized with open sight lines and optimized flow. New French doors
off Kitchen. Both bathrooms have new plumbing, tile floors and walls. New fixtures and Venetian
plastered walls. Oversized lot with a detached, double car garage. Bedrooms include incandescent lighting for
modernized use. New exterior painting. Underground irrigation system and drip system
installed. Luxury Vinyl floors and updated internal wiring. This home will impress!
Property Details
Price:
$514,900
MLS #:
2680447
Status:
Pending
Beds:
3
Baths:
2
Type:
Single Family
Subtype:
SingleFamilyResidence
Subdivision:
Park Manor Tr 1
Listed Date:
May 5, 2025
Finished Sq Ft:
1,538
Total Sq Ft:
1,538
Lot Size:
9,148 sqft / 0.21 acres (approx)
Year Built:
1963
Schools
Elementary School:
Park, John S.,Park, John S.
Middle School:
Fremont John C.
High School:
Valley
Interior
Appliances
Dishwasher, Electric Range, Disposal, Microwave, Refrigerator
Bathrooms
1 Full Bathroom, 1 Three Quarter Bathroom
Cooling
Central Air, Electric
Fireplaces Total
1
Flooring
Luxury Vinyl Plank
Heating
Central, Electric
Laundry Features
Electric Dryer Hookup, Gas Dryer Hookup, Main Level
Exterior
Architectural Style
One Story
Association Amenities
None
Exterior Features
Private Yard, Sprinkler Irrigation
Parking Features
Detached, Garage, Garage Door Opener, Private
Roof
Other
Financial
Taxes
$1,079
Directions
East on Charleston past Las Vegas Blvd right on 8th street, left on Bracken
Map
Contact Us
Mortgage Calculator
Similar Listings Nearby

819 Bracken Avenue
Las Vegas, NV
LIGHTBOX-IMAGES
NOTIFY-MSG

