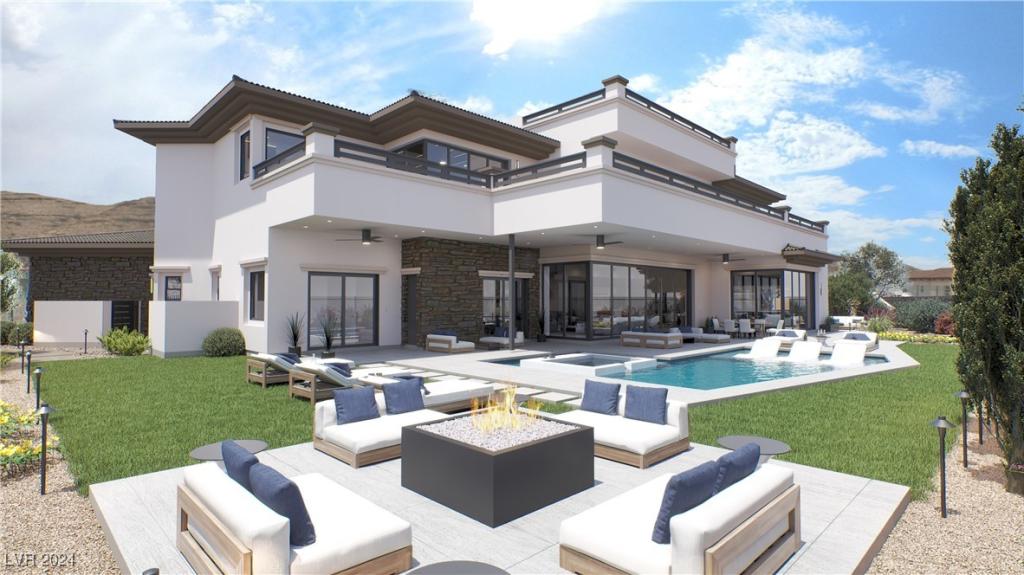Available for delivery by fall 2025, this incredible custom home is under construction in the 24-hour guard-gated community of Southern Highlands Golf Club. Designed specifically for this elevated homesite, the home boasts oversized pocket doors, a large wraparound balcony, & a rooftop deck to maximize the panoramic city & mountain views. Interior finishes have not yet been chosen, leaving plenty of room for customization. Savor life in the eat-in kitchen, feast in the dining room, & lounge in the family room. The great room boasts 25’ ceilings, a linear fireplace, a wet bar, & a wine display. Enjoy incredible indoor/outdoor living with a pool, spa, & fire pit. Even more entertainment awaits in the game room, the home theater, & the loft. Wake up to scenic views in the upper-level owner’s suite, which showcases a sitting area, a spa-like bathroom, an enormous closet, and balcony access. 4 additional bedrooms with en suite bathrooms complete this home, plus a home office and elevator.
Property Details
Price:
$8,200,000
MLS #:
2610085
Status:
Active
Beds:
5
Baths:
7
Type:
Single Family
Subtype:
SingleFamilyResidence
Subdivision:
Parcel 315 At Southern Highlands
Listed Date:
Aug 21, 2024
Finished Sq Ft:
8,400
Total Sq Ft:
8,400
Lot Size:
30,056 sqft / 0.69 acres (approx)
Year Built:
2025
Schools
Elementary School:
Stuckey, Evelyn,Stuckey, Evelyn
Middle School:
Tarkanian
High School:
Desert Oasis
Interior
Appliances
Built In Electric Oven, Double Oven, Gas Range, Microwave, Wine Refrigerator
Bathrooms
1 Full Bathroom, 4 Three Quarter Bathrooms, 2 Half Bathrooms
Cooling
Central Air, Electric, Two Units
Fireplaces Total
2
Flooring
Hardwood, Laminate, Other, Porcelain Tile, Tile
Heating
Central, Gas, Multiple Heating Units, None
Laundry Features
Gas Dryer Hookup, Main Level, Laundry Room, Upper Level
Exterior
Architectural Style
Two Story, Custom
Association Amenities
Country Club, Dog Park, Fitness Center, Gated, Playground, Park, Pool, Guard, Tennis Courts
Community Features
Pool
Construction Materials
Frame, Stucco
Exterior Features
Balcony, Dog Run, Patio, Private Yard, Sprinkler Irrigation
Parking Features
Attached, Garage, Garage Door Opener, Inside Entrance, Private
Roof
Pitched, Tile
Security Features
Security System Owned, Gated Community
Financial
HOA Fee
$745
HOA Fee 2
$79
HOA Frequency
Monthly
HOA Includes
MaintenanceGrounds,Security,Water
HOA Name
Estates at Southern
Taxes
$912
Directions
15 & Starr Ave. W on W Starr Ave, S on S Valley View Blvd into Stonewater Ln, L on Highland Meadows Ln into Southern Highlands guard gate, L on Augusta Canyon Way, R on Oakmont Hills Ln, 2nd home on the R.
Map
Contact Us
Mortgage Calculator
Similar Listings Nearby

12 Oakmont Hills Lane
Las Vegas, NV
LIGHTBOX-IMAGES
NOTIFY-MSG

