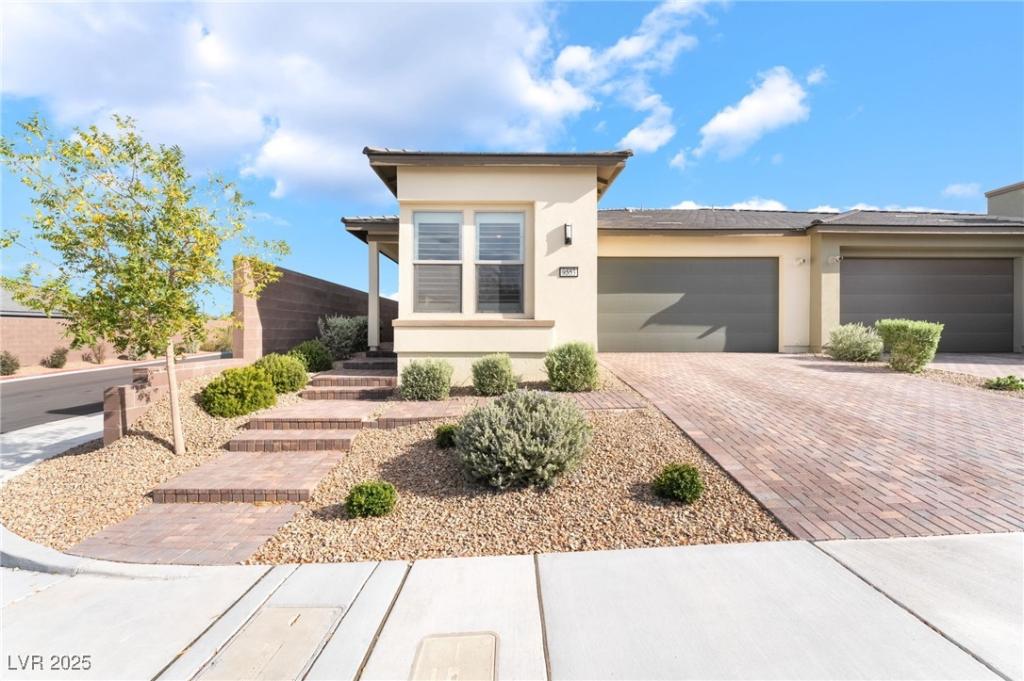Welcome to 9553 Jadeite Lane, a stunning single-story home in the 55+ Sunstone at Trilogy community. Built in 2022, the thoughtfully designed Evia floorplan offers 1,553 sq. ft. of contemporary living with 2 bedrooms, a den, and high-end finishes throughout. Inside, enjoy beautiful cabinetry, quartz countertops, and over $80,000 in builder upgrades, plus $25,000 in custom shutters and window coverings. The expansive 12’ triple sliding glass door opens seamlessly to the backyard, featuring remote-controlled window treatments for effortless indoor-outdoor living. Owned solar panels help reduce energy costs year-round.
Nestled in a guard-gated 55+ community, residents have access to the exclusive 15,000 sq. ft. Cabochon Club, offering resort-style amenities, a vibrant social calendar, fitness center, pool, pickleball and bocce courts, culinary studio, bistro, coffee house, and much more.
Nestled in a guard-gated 55+ community, residents have access to the exclusive 15,000 sq. ft. Cabochon Club, offering resort-style amenities, a vibrant social calendar, fitness center, pool, pickleball and bocce courts, culinary studio, bistro, coffee house, and much more.
Property Details
Price:
$509,990
MLS #:
2712531
Status:
Active
Beds:
2
Baths:
2
Type:
Townhouse
Subdivision:
Parcel 3 At Sunstone Phase 1
Listed Date:
Aug 22, 2025
Finished Sq Ft:
1,553
Total Sq Ft:
1,553
Lot Size:
4,356 sqft / 0.10 acres (approx)
Year Built:
2022
Schools
Elementary School:
Bilbray, James H.,Bilbray, James H.
Middle School:
Cadwallader Ralph
High School:
Arbor View
Interior
Appliances
Built In Gas Oven, Dishwasher, Gas Cooktop, Disposal, Microwave, Refrigerator
Bathrooms
2 Full Bathrooms
Cooling
Central Air, Electric
Flooring
Carpet
Heating
Central, Gas
Laundry Features
Gas Dryer Hookup, Main Level
Exterior
Architectural Style
One Story
Association Amenities
Clubhouse, Dog Park, Fitness Center, Gated, Pickleball, Pool, Guard, Spa Hot Tub
Community
55+
Community Features
Pool
Exterior Features
Patio, Private Yard, Fire Pit, Sprinkler Irrigation
Parking Features
Attached, Garage, Garage Door Opener, Inside Entrance, Private
Roof
Tile
Security Features
Fire Sprinkler System
Financial
HOA Fee
$165
HOA Fee 2
$961
HOA Frequency
Quarterly
HOA Includes
AssociationManagement,Insurance,MaintenanceGrounds,RecreationFacilities
HOA Name
Sunstone Master
Taxes
$5,329
Directions
From I-95, go north to exit 96, Kyle Canyon, Right on Sunstone Parkway, Left at traffic circle.
Map
Contact Us
Mortgage Calculator
Similar Listings Nearby

9553 Jadeite Lane
Las Vegas, NV

