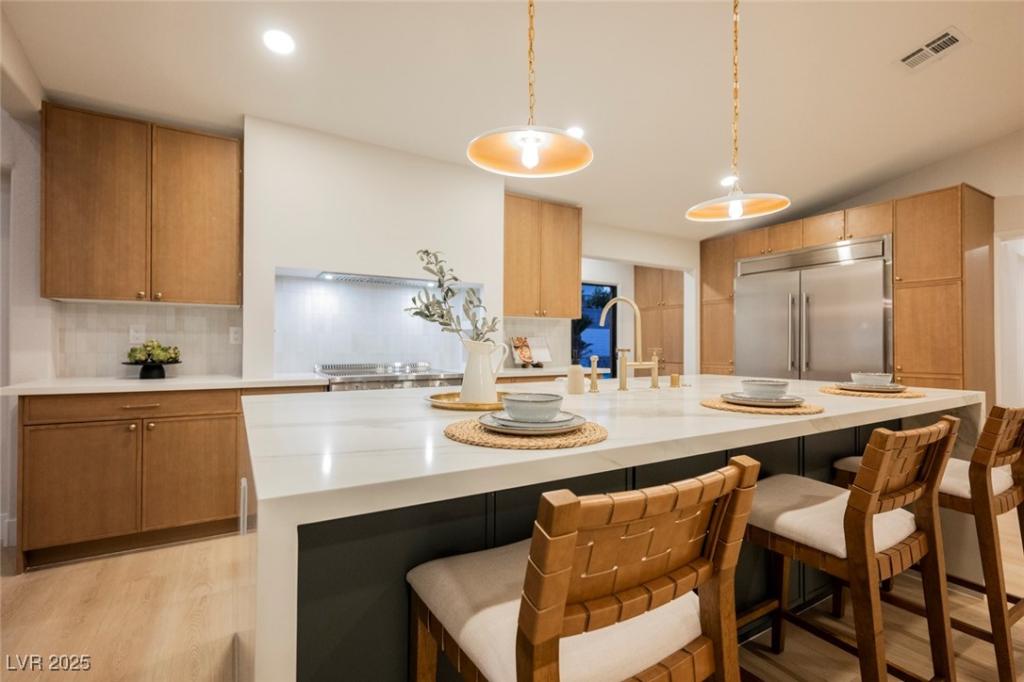Experience desert living at its best in this exquisitely updated estate tucked away in the coveted community of section-10. This residence is a true masterpiece blending transitional architecture with lovingly curated modern amenities, custom touches, & one-of-a-kind character. Indulge in opulence as you step inside to a space lined with premium plank flooring, soaring ceilings & a great room anchored by a grand fireplace. Prepare 5-star cuisine in a kitchen so stunning it could be on the cover of a magazine. Equipped with professional series appliances including a 60″ built-in-refrigerator & hidden prep-kitchen, this is a real gem. Retreat to a primary suite offering dual walk-in closets and an ensuite for royalty. The palatial dual vanity impresses immediately while the lavish wet room boasts a soaking tub & shower, lined floor to ceiling in bespoke tile. Entertain in style & escape the summer heat in a sparkling pool & spa. Schedule your private tour and live in luxury today!
Property Details
Price:
$1,299,995
MLS #:
2727844
Status:
Active
Beds:
5
Baths:
3
Type:
Single Family
Subtype:
SingleFamilyResidence
Subdivision:
Paradise
Listed Date:
Nov 6, 2025
Finished Sq Ft:
3,498
Total Sq Ft:
3,498
Lot Size:
20,038 sqft / 0.46 acres (approx)
Year Built:
1986
Schools
Elementary School:
Derfelt, Herbert A.,Derfelt, Herbert A.
Middle School:
Johnson Walter
High School:
Bonanza
Interior
Appliances
Dishwasher, Electric Range, Disposal, Microwave, Refrigerator
Bathrooms
2 Full Bathrooms, 1 Three Quarter Bathroom
Cooling
Central Air, Electric
Fireplaces Total
2
Flooring
Carpet, Luxury Vinyl Plank
Heating
Central, Electric
Laundry Features
Cabinets, Electric Dryer Hookup, Main Level, Laundry Room, Sink
Exterior
Architectural Style
One Story
Association Amenities
None
Construction Materials
Frame, Stucco
Exterior Features
Patio, Private Yard
Parking Features
Attached, Epoxy Flooring, Garage, Guest, Open, Private, Rv Potential, Rv Gated, Rv Access Parking, Rv Paved
Roof
Tile
Financial
Taxes
$4,698
Directions
From the 95 take the S. Rainbow Blvd., and head South to W. Oakey Blvd., and make a right and head West to S. Miller Ln., and make a left and head South to Ski Slope Cir. and your home is just to the right. Welcome Home!
Map
Contact Us
Mortgage Calculator
Similar Listings Nearby

1871 Ski Slope Circle
Las Vegas, NV

