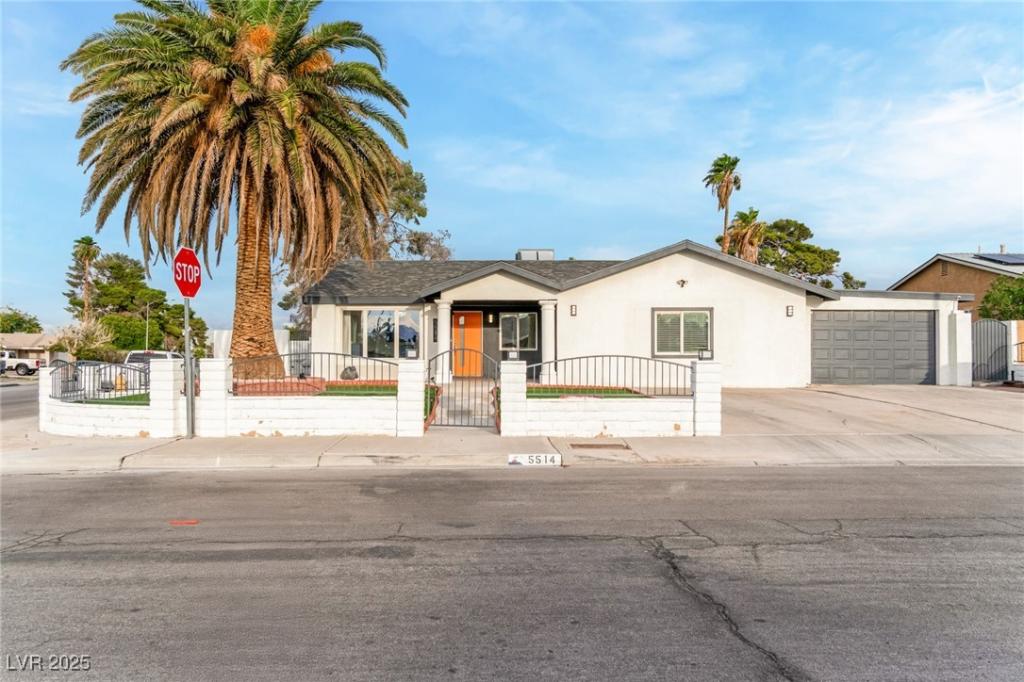*****This immaculate corner-lot home is the definition of turnkey—just minutes from the airport, shopping, dining, and major freeways. Completely reimagined with an open, modern floor plan, brand-new kitchen and baths, designer finishes, new roof, new A/C, and a spacious laundry room with direct side-yard access.
A private suite with separate entry—complete with bedroom, bath, and kitchenette—offers exceptional flexibility for guests, multigenerational living, or rental income. Step outside to your resort-style backyard (2022) featuring a refinished pool with diving board, spa, freshly painted patio deck, artificial turf, and fire-pit area—perfect for entertaining or unwinding.
Tandem 2-car garage allows for flexible use or easy enclosure. Location, upgrades, lifestyle, and income potential—this rare opportunity checks every box and will not last.*****
A private suite with separate entry—complete with bedroom, bath, and kitchenette—offers exceptional flexibility for guests, multigenerational living, or rental income. Step outside to your resort-style backyard (2022) featuring a refinished pool with diving board, spa, freshly painted patio deck, artificial turf, and fire-pit area—perfect for entertaining or unwinding.
Tandem 2-car garage allows for flexible use or easy enclosure. Location, upgrades, lifestyle, and income potential—this rare opportunity checks every box and will not last.*****
Property Details
Price:
$550,000
MLS #:
2742923
Status:
Active
Beds:
4
Baths:
3
Type:
Single Family
Subtype:
SingleFamilyResidence
Subdivision:
Paradise Vista #2
Listed Date:
Dec 22, 2025
Finished Sq Ft:
1,852
Total Sq Ft:
1,852
Lot Size:
9,148 sqft / 0.21 acres (approx)
Year Built:
1973
Schools
Elementary School:
Ward, Gene,Ward, Gene
Middle School:
Cannon Helen C.
High School:
Del Sol HS
Interior
Appliances
Dryer, Disposal, Gas Range, Microwave, Refrigerator, Washer
Bathrooms
3 Three Quarter Bathrooms
Cooling
Central Air, Electric
Flooring
Laminate, Tile
Heating
Central, Gas
Laundry Features
Gas Dryer Hookup, Main Level, Laundry Room
Exterior
Architectural Style
One Story
Association Amenities
None
Construction Materials
Stucco, Drywall
Exterior Features
Built In Barbecue, Barbecue, Patio, Private Yard
Parking Features
Attached, Garage, Private, Tandem, Workshop In Garage
Roof
Composition, Shingle
Security Features
Security System Owned
Financial
Taxes
$1,659
Directions
From Spencer & Russell go NB Spencer to Rawhide then SB on Oxbow. Home sits on the corner.
Map
Contact Us
Mortgage Calculator
Similar Listings Nearby

5514 Oxbow Street
Las Vegas, NV

