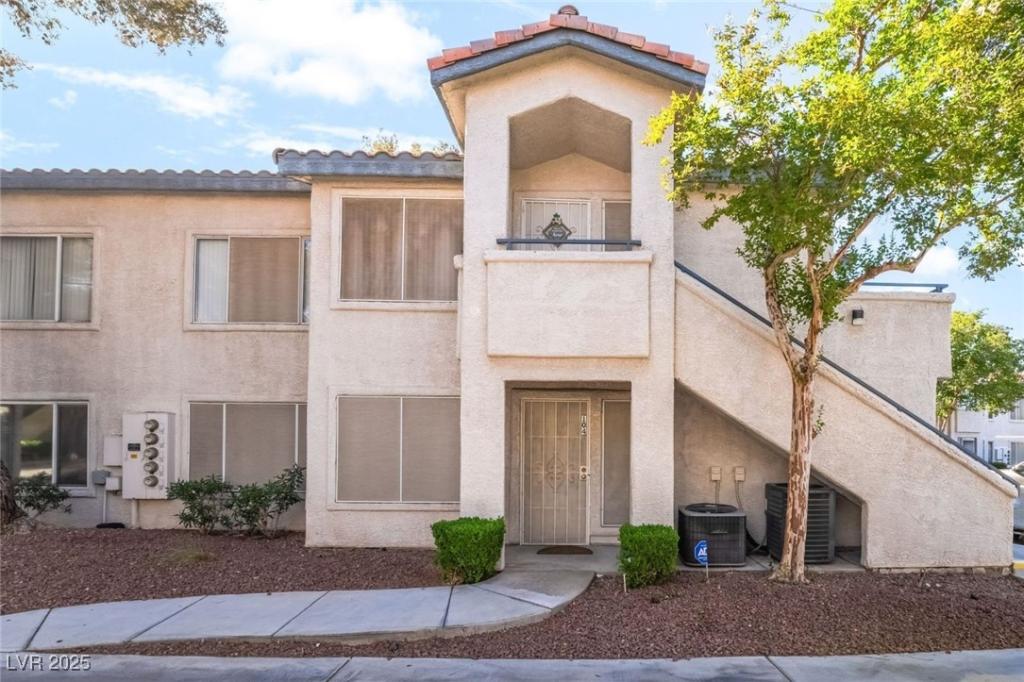Discover the perfect blend of comfort and convenience in this beautifully maintained 2-bedroom, 2-bathroom upper-level condo, ideally situated in a gated Las Vegas community. Spanning 1,020 square feet, this inviting residence features a spacious living room adorned with a cozy gas fireplace, creating a warm and welcoming atmosphere.
The well-appointed kitchen offers ample counter space and cabinetry, catering to both everyday living and entertaining needs. Retreat to the primary suite, which boasts a generous walk-in closet and a private en-suite bathroom. Step outside to a private balcony that provides serene views of the community, perfect for relaxation.
Residents enjoy access to a range of community amenities, including a sparkling pool, spa, and clubhouse, all maintained by the HOA. The condo also includes assigned covered parking and is conveniently located near shopping, dining, and entertainment options.
The well-appointed kitchen offers ample counter space and cabinetry, catering to both everyday living and entertaining needs. Retreat to the primary suite, which boasts a generous walk-in closet and a private en-suite bathroom. Step outside to a private balcony that provides serene views of the community, perfect for relaxation.
Residents enjoy access to a range of community amenities, including a sparkling pool, spa, and clubhouse, all maintained by the HOA. The condo also includes assigned covered parking and is conveniently located near shopping, dining, and entertainment options.
Property Details
Price:
$199,997
MLS #:
2713402
Status:
Active
Beds:
2
Baths:
2
Type:
Condo
Subtype:
Condominium
Subdivision:
Paradise Village 1013
Listed Date:
Aug 25, 2025
Finished Sq Ft:
1,020
Total Sq Ft:
1,020
Year Built:
1994
Schools
Elementary School:
French, Doris,French, Doris
Middle School:
Cannon Helen C.
High School:
Del Sol HS
Interior
Appliances
Dryer, Gas Range, Refrigerator, Washer
Bathrooms
2 Full Bathrooms
Cooling
Central Air, Electric
Flooring
Carpet, Tile
Heating
Central, Gas
Laundry Features
Gas Dryer Hookup, Laundry Closet
Exterior
Architectural Style
Two Story
Association Amenities
Clubhouse, Fitness Center, Gated, Pool
Community Features
Pool
Exterior Features
Balcony
Parking Features
Assigned, Detached Carport, One Space, Guest
Roof
Other
Security Features
Gated Community
Financial
HOA Fee
$310
HOA Frequency
Monthly
HOA Includes
AssociationManagement
HOA Name
Canyon Willow
Taxes
$759
Directions
From McLeod and Tropicana go South on McLeod to left on Mandalay Springs to Left on Casey.
Map
Contact Us
Mortgage Calculator
Similar Listings Nearby

3066 Tarpon Drive 204
Las Vegas, NV
LIGHTBOX-IMAGES
NOTIFY-MSG

