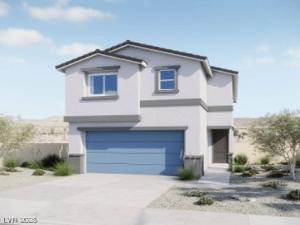SOLAR included! This 1845 sq. ft. Eldorado plan features 3 bedrooms, 2.5 bathrooms, a loft, 2 car garage and a private backyard. Included features in this home are 9’ ceilings on the first floor, tankless water heater, electric vehicle charging outlet, designer cabinetry with 3” flat crown, 42” upper kitchen cabinets, stainless cabinet hardware pulls, upgraded quartz kitchen countertops, touchless Moen kitchen faucet, Sliding glass door off of the dining room, 5 ½” baseboards, undermount sinks throughout, nicely appointed flooring, upstairs Laundry room, Luxury shower included!! Design upgrade options still available.
Property Details
Price:
$457,152
MLS #:
2721363
Status:
Active
Beds:
3
Baths:
3
Type:
Single Family
Subtype:
SingleFamilyResidence
Subdivision:
Paradise Trails
Listed Date:
Sep 23, 2025
Finished Sq Ft:
1,845
Total Sq Ft:
1,845
Year Built:
2025
Schools
Elementary School:
Harris, George E.,Harris, George E.
Middle School:
Orr William E.
High School:
Valley
Interior
Appliances
Disposal, Gas Range, Microwave
Bathrooms
2 Full Bathrooms, 1 Half Bathroom
Cooling
Electric, High Efficiency
Flooring
Carpet, Tile
Heating
Gas, High Efficiency
Laundry Features
Gas Dryer Hookup, Upper Level
Exterior
Architectural Style
Two Story
Association Amenities
None
Construction Materials
Frame, Stucco
Exterior Features
Private Yard
Parking Features
Electric Vehicle Charging Stations
Roof
Tile
Financial
HOA Fee
$92
HOA Frequency
Monthly
HOA Includes
AssociationManagement
HOA Name
Paradise Trails CA
Taxes
$4,500
Directions
From I-15 S . East on Desert Inn. South on Eastern. East on Twain. Note: Bridge currently under construction take the pathway just before Twain.
Map
Contact Us
Mortgage Calculator
Similar Listings Nearby

2469 Sidecar Drive
Las Vegas, NV

