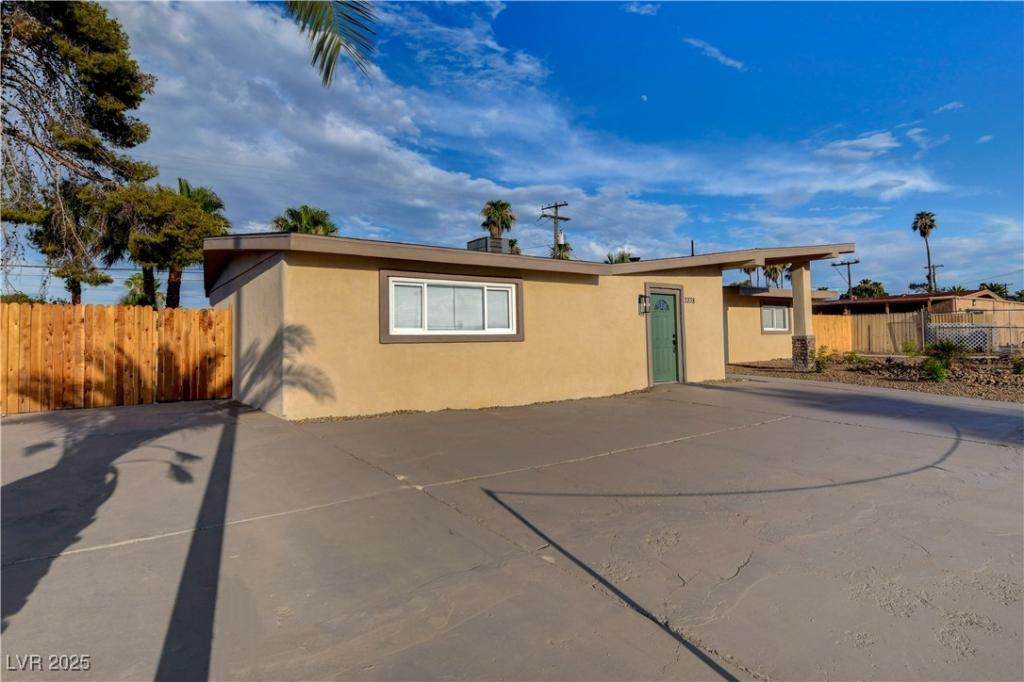COMPLETELY REMODELED, SIMPLY ASTOUNDING PROPERTY IN THE PALMS COMMUNITY
This 4-bedroom, 3-bath, 2,400+ sq ft home sits on over 10,000 sq ft of land and offers a spacious open floor plan with a huge family room perfect for entertainment. The home has been updated with two new 5-ton and 2.5-ton HVAC units, new plumbing, and new electrical.
Step outside to a massive backyard with endless potential—room for a pool and spa, landscaping, a BBQ area, or any outdoor project you envision. With no HOA, you also have the added benefit of RV parking space on the side.
A studio suite rendering is available, which showcases a drafted plan to convert 500 sq ft into a stunning studio, at an estimated cost of just $15K—perfect for additional living space or a home office.
Several rooms and back yard are professionally staged to showcase the home’s potential. Plus, there are security cameras installed for peace of mind.
This 4-bedroom, 3-bath, 2,400+ sq ft home sits on over 10,000 sq ft of land and offers a spacious open floor plan with a huge family room perfect for entertainment. The home has been updated with two new 5-ton and 2.5-ton HVAC units, new plumbing, and new electrical.
Step outside to a massive backyard with endless potential—room for a pool and spa, landscaping, a BBQ area, or any outdoor project you envision. With no HOA, you also have the added benefit of RV parking space on the side.
A studio suite rendering is available, which showcases a drafted plan to convert 500 sq ft into a stunning studio, at an estimated cost of just $15K—perfect for additional living space or a home office.
Several rooms and back yard are professionally staged to showcase the home’s potential. Plus, there are security cameras installed for peace of mind.
Property Details
Price:
$564,000
MLS #:
2718591
Status:
Active
Beds:
4
Baths:
3
Type:
Single Family
Subtype:
SingleFamilyResidence
Subdivision:
Paradise Palms
Listed Date:
Sep 12, 2025
Finished Sq Ft:
2,406
Total Sq Ft:
2,406
Lot Size:
10,019 sqft / 0.23 acres (approx)
Year Built:
1960
Schools
Elementary School:
Thomas, Ruby S.,Thomas, Ruby S.
Middle School:
Orr William E.
High School:
Valley
Interior
Appliances
Dryer, Electric Range, Electric Water Heater, Disposal, Microwave, Refrigerator, Washer
Bathrooms
2 Full Bathrooms, 1 Half Bathroom
Cooling
Central Air, Electric
Flooring
Laminate
Heating
Central, Electric
Laundry Features
Electric Dryer Hookup, Main Level
Exterior
Architectural Style
One Story
Association Amenities
None
Construction Materials
Drywall
Exterior Features
Private Yard
Parking Features
Garage, Private
Roof
Composition, Shingle
Financial
Taxes
$2,259
Directions
From Maryland Pkwy & Desert Inn Rd – Head EAST on Desert Inn Rd. Turn SOUTH (right) onto Oneida Way. Destination will be on the left 3338 Oneida Way Las Vegas NV 89169
Map
Contact Us
Mortgage Calculator
Similar Listings Nearby

3338 Oneida Way
Las Vegas, NV

