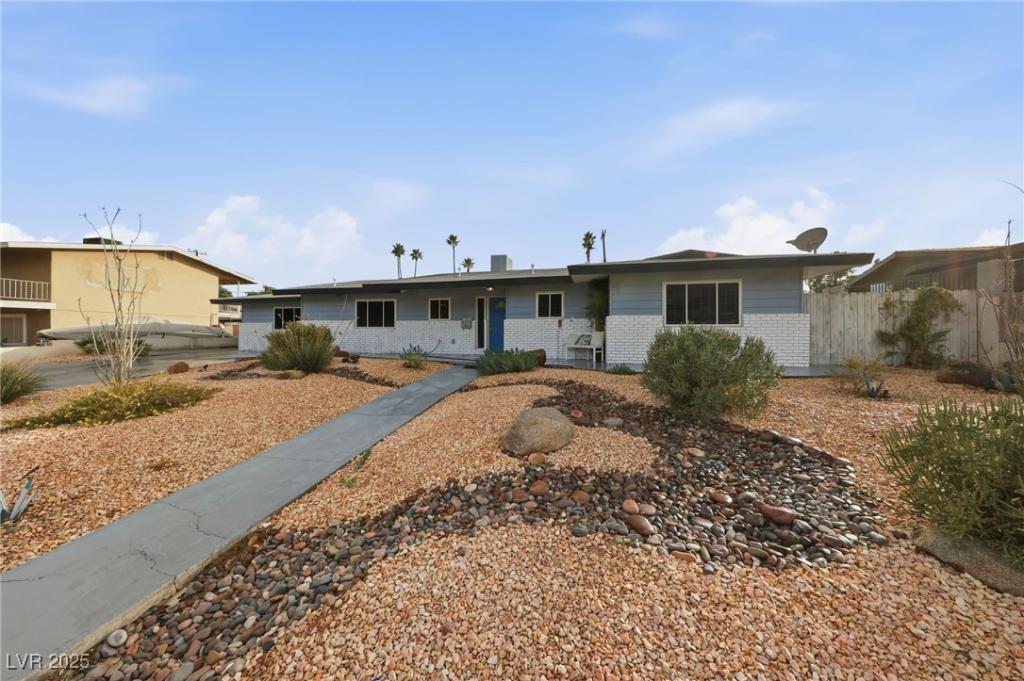This beautifully updated residence features fresh two-tone exterior and interior paint, creating a modern and inviting aesthetic. The home offers all-new flooring throughout, blending style with durability, and a spacious living room highlighted by a cozy wood-burning fireplace.
The kitchen is a true focal point, showcasing a new Granite waterfall countertop and modern fixtures, designed for both functionality and style. Situated on a generous ¼+ acre lot, the property extends outdoors to a fully finished, low-maintenance backyard oasis—ideal for relaxing or entertaining.
Immaculate and move-in ready, this home delivers an exceptional blend of comfort, and quality craftsmanship. Ideally located near shopping, dining, Airport, and the Las Vegas Strip.
The kitchen is a true focal point, showcasing a new Granite waterfall countertop and modern fixtures, designed for both functionality and style. Situated on a generous ¼+ acre lot, the property extends outdoors to a fully finished, low-maintenance backyard oasis—ideal for relaxing or entertaining.
Immaculate and move-in ready, this home delivers an exceptional blend of comfort, and quality craftsmanship. Ideally located near shopping, dining, Airport, and the Las Vegas Strip.
Property Details
Price:
$574,999
MLS #:
2743743
Status:
Active
Beds:
3
Baths:
2
Type:
Single Family
Subtype:
SingleFamilyResidence
Subdivision:
Paradise Palms
Listed Date:
Jan 1, 2026
Finished Sq Ft:
2,170
Total Sq Ft:
2,170
Lot Size:
12,197 sqft / 0.28 acres (approx)
Year Built:
1964
Schools
Elementary School:
Thomas, Ruby S.,Thomas, Ruby S.
Middle School:
Orr William E.
High School:
Valley
Interior
Appliances
Dryer, Electric Range, Disposal, Microwave, Refrigerator, Washer
Bathrooms
1 Full Bathroom, 1 Three Quarter Bathroom
Cooling
Central Air, Electric
Fireplaces Total
1
Flooring
Other
Heating
Central, Electric
Laundry Features
Electric Dryer Hookup, Gas Dryer Hookup, Main Level, Laundry Room
Exterior
Architectural Style
One Story
Association Amenities
None
Exterior Features
Patio, Private Yard, Sprinkler Irrigation
Parking Features
Open
Roof
Composition, Shingle
Financial
Taxes
$1,379
Directions
East on Desert Inn Past Maryland Pkwy – South (R) on Seneca to Spencer continue South on Spencer then West on Ottawa Dr. 1631 is on the South side of the street.
Map
Contact Us
Mortgage Calculator
Similar Listings Nearby

1631 Ottawa Drive
Las Vegas, NV

