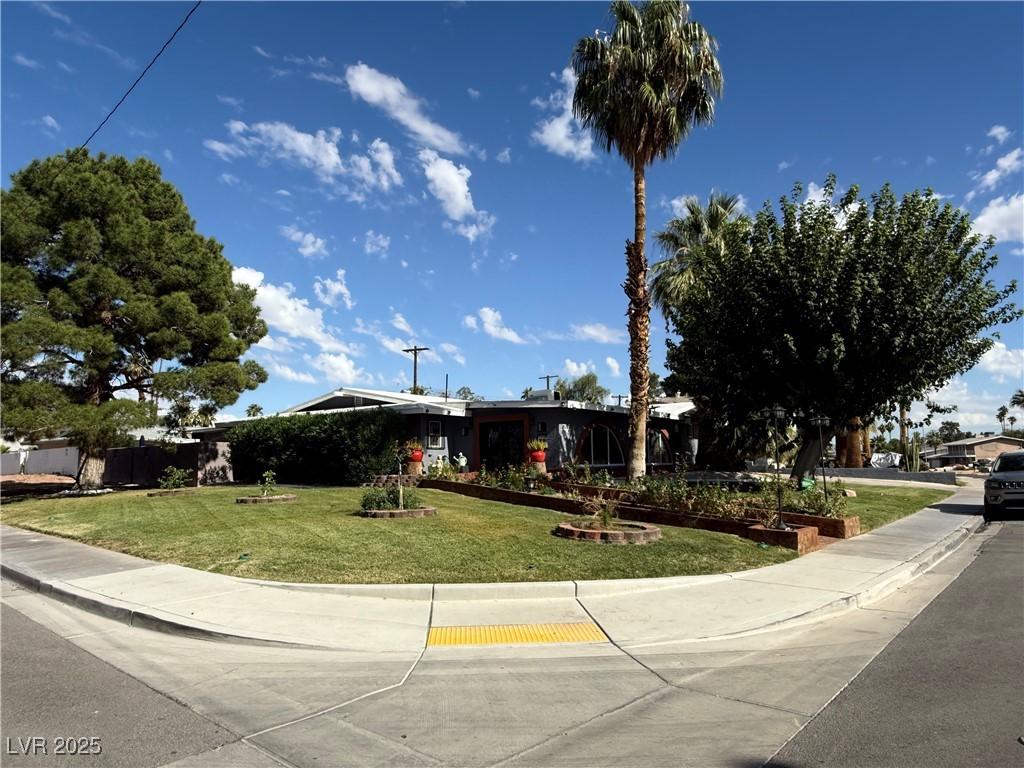OWN A HISTORICAL HOUSE IN LAS VEGAS CLOSE TO THE STRIP W/ LICENSED AIRBNB* FULLY FURNISHED* Profitable INVESTMENT Property* No HOA* Historical Area* Remolded Throughout* 2494 Squft* 5Bedroom* 5Bathroom* Formal Living & Dining Room Entry* Kitchen w/ Granite Counters* Family Room w/ Fireplace* Primary House Could Either Be Rented Thur Airbnb or Used As Primary* 3 Studios w/ Coffee Bar* 1 Studio w/ Private Bathroom & Full Kitchen* All Have Exterior Access* Private Primary Bedroom w/ Exterior Door* Primary Bath w/ Double Vanity* Spacious Shower* Laundry Room* Spacious Dining Room – Which Is Used As Common Space* Salt Water Pool* Covered Patio w/ BBQ Area* $25000 New SEWER SYSTEM* New AC Unit* New Pool Equipment* New Hot Water Heater* New Electrical* Newer Roof* 3 Tuff Sheds*
Property Details
Price:
$725,000
MLS #:
2729893
Status:
Active
Beds:
5
Baths:
5
Type:
Single Family
Subtype:
SingleFamilyResidence
Subdivision:
Paradise Palms
Listed Date:
Oct 23, 2025
Finished Sq Ft:
2,497
Total Sq Ft:
2,497
Lot Size:
13,504 sqft / 0.31 acres (approx)
Year Built:
1964
Schools
Elementary School:
Thomas, Ruby S.,Thomas, Ruby S.
Middle School:
Orr William E.
High School:
Valley
Interior
Appliances
Dryer, Electric Range, Disposal, Gas Range, Microwave, Refrigerator, Washer
Bathrooms
5 Three Quarter Bathrooms
Cooling
Central Air, Electric
Fireplaces Total
1
Flooring
Tile
Heating
Central, Electric
Laundry Features
Gas Dryer Hookup, Main Level, Laundry Room
Exterior
Architectural Style
One Story
Construction Materials
Frame, Stucco
Exterior Features
Built In Barbecue, Barbecue, Deck, Patio, Private Yard, Shed
Other Structures
Guest House, Sheds
Parking Features
Detached Carport, Open, Guest
Roof
Tile
Security Features
Security System Owned, Controlled Access
Financial
Taxes
$4,830
Directions
Desert Inn & Maryland Pkwy* (R) on Oneida Way* (L) on Pawnee* (R) on Nakona* (R) on Algonquin* (L) on Ottawa* Corner House
Map
Contact Us
Mortgage Calculator
Similar Listings Nearby

1556 Ottawa Drive
Las Vegas, NV

