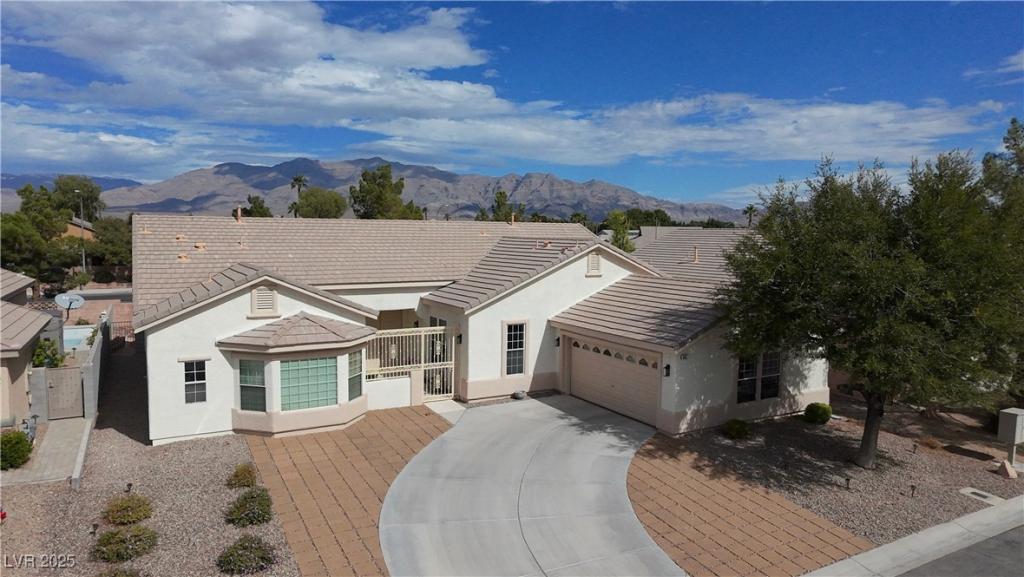Desirable single story in a gated community. 5-bedroom, 2.5-bath home on 2,964 sq. ft. of living space. Enclosed entry courtyard with extra off street parking spaces, double entry doors open to the luxurious vinyl plank flooring. Full window coverages. Spacious family room and living room with glass tile accented fireplace, spacious kitchen with double oven, oversized quartz island countertop, built-in microwave, upgraded painted cabinets and hardware. Built-in osmosis drinking water system. The primary suite offers two large walk-in closets, dual vanities and a separate tub and shower. 4 additional spacious bedrooms. Private desert landscape backyard with tile and paver patio. 2 crystal LED chandeliers. Built-in shoe closet and epoxied garage floor.
Property Details
Price:
$678,900
MLS #:
2738445
Status:
Active
Beds:
5
Baths:
3
Type:
Single Family
Subtype:
SingleFamilyResidence
Subdivision:
Paradise Meadows West
Listed Date:
Dec 3, 2025
Finished Sq Ft:
2,964
Total Sq Ft:
2,964
Lot Size:
8,276 sqft / 0.19 acres (approx)
Year Built:
2002
Schools
Elementary School:
Carl, Kay,Carl, Kay
Middle School:
Saville Anthony
High School:
Shadow Ridge
Interior
Appliances
Built In Gas Oven, Double Oven, Dryer, Dishwasher, Electric Cooktop, Disposal, Gas Range, Gas Water Heater, Microwave, Refrigerator, Water Purifier, Washer
Bathrooms
2 Full Bathrooms, 1 Half Bathroom
Cooling
Central Air, Electric, Two Units
Fireplaces Total
1
Flooring
Luxury Vinyl Plank
Heating
Gas, Multiple Heating Units
Laundry Features
Gas Dryer Hookup, Laundry Room
Exterior
Architectural Style
One Story, Custom
Association Amenities
Gated
Construction Materials
Block
Exterior Features
Barbecue, Courtyard, Patio, Private Yard
Parking Features
Attached, Detached Carport, Garage, Garage Door Opener, Private, Rv Access Parking, Rv Paved, Storage
Roof
Tile
Security Features
Security System Owned
Financial
HOA Fee
$85
HOA Frequency
Monthly
HOA Includes
AssociationManagement
HOA Name
Bradley Ranch
Taxes
$3,744
Directions
From 215 and Jones, Head north on Jones. Right on Elkhorn, Right on Bradley, Right on Donald through the gate, Right on Painted Paradise to Nestled Moon Court, house is on the right.
Map
Contact Us
Mortgage Calculator
Similar Listings Nearby

5422 Nestled Moon Court
Las Vegas, NV

