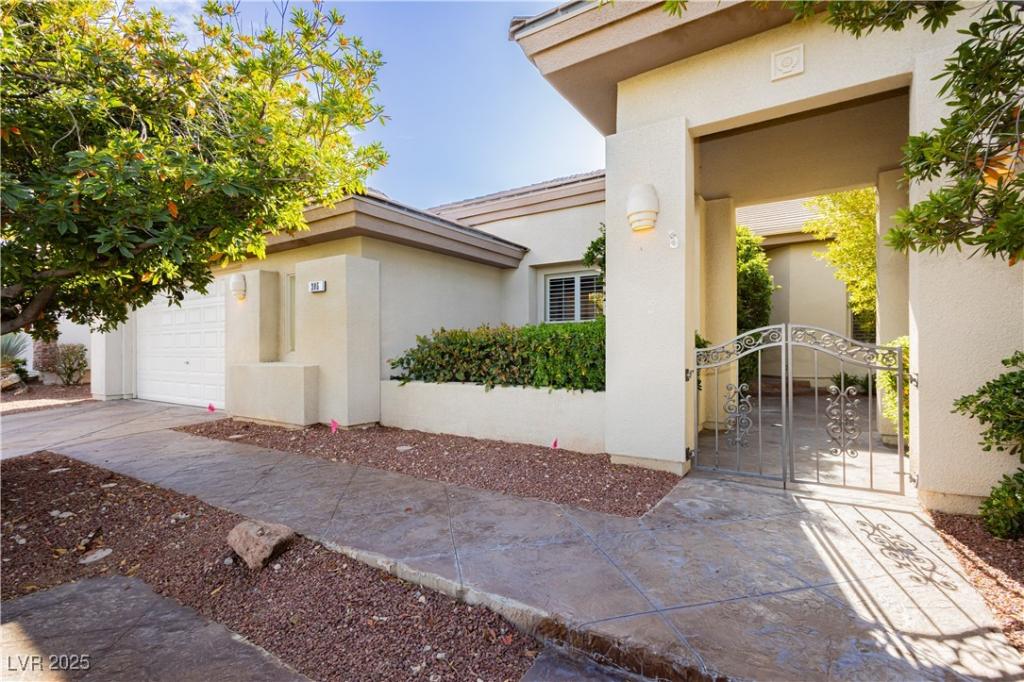Motivated Seller! Welcome to this stunning 2,814 sf single story home located in an exclusive guard-gated community offering privacy, security and amenities. With three bedrooms, 2.5 bathrooms and a versatile third bedroom that can serve as an office/den, this home is designed for functionality.
Step inside to soaring ceilings, recessed lighting and an open concept layout. The great rooms serves as the heart of the home, featuring a wet bar and a cozy fireplace. The chef’s kitchen has a large island, dining nook and ample storage. Retreat to the primary suite, complete with fireplace, spa-like bathroom with jacuzzi tub, walk-in shower, vanity and custom walk-in closet. The beautiful landscaped backyard provides a tranquil escape. Recent exterior paint, new furnace and new AC Units. This exceptional home can be sold fully furnished offering a turnkey opportunity. Located near Summerlin Hospital.
Step inside to soaring ceilings, recessed lighting and an open concept layout. The great rooms serves as the heart of the home, featuring a wet bar and a cozy fireplace. The chef’s kitchen has a large island, dining nook and ample storage. Retreat to the primary suite, complete with fireplace, spa-like bathroom with jacuzzi tub, walk-in shower, vanity and custom walk-in closet. The beautiful landscaped backyard provides a tranquil escape. Recent exterior paint, new furnace and new AC Units. This exceptional home can be sold fully furnished offering a turnkey opportunity. Located near Summerlin Hospital.
Property Details
Price:
$900,000
MLS #:
2670572
Status:
Pending
Beds:
3
Baths:
3
Type:
Single Family
Subtype:
SingleFamilyResidence
Subdivision:
Paradise Canyon
Listed Date:
Apr 3, 2025
Finished Sq Ft:
2,814
Total Sq Ft:
2,814
Lot Size:
7,841 sqft / 0.18 acres (approx)
Year Built:
2001
Schools
Elementary School:
Bonner, John W.,Bonner, John W.
Middle School:
Rogich Sig
High School:
Palo Verde
Interior
Appliances
Built In Gas Oven, Double Oven, Dryer, Dishwasher, Gas Cooktop, Disposal, Microwave, Refrigerator, Washer
Bathrooms
2 Full Bathrooms, 1 Half Bathroom
Cooling
Central Air, Electric, High Efficiency, Two Units
Fireplaces Total
2
Flooring
Carpet, Tile
Heating
Central, Gas, High Efficiency
Laundry Features
Cabinets, Gas Dryer Hookup, Laundry Room, Sink
Exterior
Architectural Style
One Story
Association Amenities
Gated, Pool, Guard, Security
Community Features
Pool
Exterior Features
Courtyard, Patio
Parking Features
Attached, Garage, Garage Door Opener, Private
Roof
Tile
Security Features
Security System Owned, Gated Community
Financial
HOA Fee
$485
HOA Fee 2
$65
HOA Frequency
Monthly
HOA Includes
AssociationManagement,RecreationFacilities,Security
HOA Name
Aventura HOA
Taxes
$5,362
Directions
FROM CHARLESTON & HUALAPAI, NORTH ON HUALAPAI, PASS ALTA, RIGHT ON PARADISE CANYON AVE INTO AVENTURA COMMUNITY GUARD GATE, LEFT ON AVENTURA
Map
Contact Us
Mortgage Calculator
Similar Listings Nearby

205 Aventura Street
Las Vegas, NV
LIGHTBOX-IMAGES
NOTIFY-MSG

