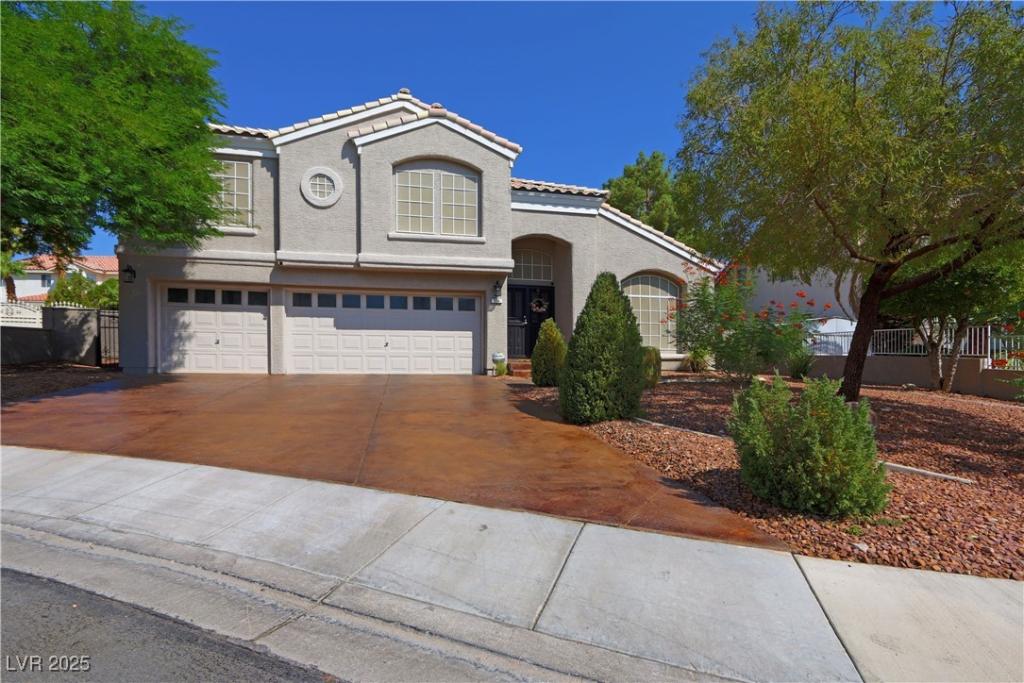This beautifully upgraded home blends modern elegance with comfort. The gourmet kitchen features high end stainless steel appliances, and plenty of counterspace. The sunken formal living room creates a welcoming atmosphere, while the separate dining area is perfect for entertaining. A cozy fireplace warms the downstairs family room, and an additional family room upstairs offers even more space. The large
primary bedroom includes vaulted ceilings and a custom closet design. The luxurious primary bath boasts a granite shower, framed jetted tub, and granite counters. Spacious bedrooms have ceiling fans for added comfort. Outdoors, the private backyard is an oasis with a pool, spa, large pool deck, Convenient to Airport, Las Vegas strip, and Brightline High Speed Rail coming soon. This home can be sold fully furnished (at an added cost), for Corporate Housing or Executive Rental, or sold empty. NO HOA, Seller rate buy down possible for Buyer. Ready for new owners to move in!
primary bedroom includes vaulted ceilings and a custom closet design. The luxurious primary bath boasts a granite shower, framed jetted tub, and granite counters. Spacious bedrooms have ceiling fans for added comfort. Outdoors, the private backyard is an oasis with a pool, spa, large pool deck, Convenient to Airport, Las Vegas strip, and Brightline High Speed Rail coming soon. This home can be sold fully furnished (at an added cost), for Corporate Housing or Executive Rental, or sold empty. NO HOA, Seller rate buy down possible for Buyer. Ready for new owners to move in!
Property Details
Price:
$689,900
MLS #:
2709659
Status:
Active
Beds:
4
Baths:
3
Type:
Single Family
Subtype:
SingleFamilyResidence
Subdivision:
Paradise #2-Lewis Homes
Listed Date:
Aug 12, 2025
Finished Sq Ft:
2,469
Total Sq Ft:
2,469
Lot Size:
7,405 sqft / 0.17 acres (approx)
Year Built:
1991
Schools
Elementary School:
Hill, Charlotte,Wiener, Louis
Middle School:
Schofield Jack Lund
High School:
Silverado
Interior
Appliances
Built In Electric Oven, Dryer, Dishwasher, Gas Cooktop, Disposal, Microwave, Refrigerator, Water Softener Owned, Washer
Bathrooms
3 Full Bathrooms
Cooling
Central Air, Electric, Two Units
Fireplaces Total
1
Flooring
Laminate, Tile
Heating
Central, Gas, Multiple Heating Units
Laundry Features
Cabinets, Gas Dryer Hookup, Main Level, Laundry Room, Sink
Exterior
Architectural Style
Two Story
Construction Materials
Frame, Stucco
Exterior Features
Deck, Porch, Private Yard, Sprinkler Irrigation
Parking Features
Attached, Finished Garage, Garage, Garage Door Opener, Inside Entrance, Open, Shelves
Roof
Tile
Financial
Taxes
$2,668
Directions
From I-215/Windmill, West on Windmill, Right or North on Amigo, Right on Larkhaven, Left on Brightwood to property on Ravenglen.
Map
Contact Us
Mortgage Calculator
Similar Listings Nearby

614 Ravenglen Drive
Las Vegas, NV

