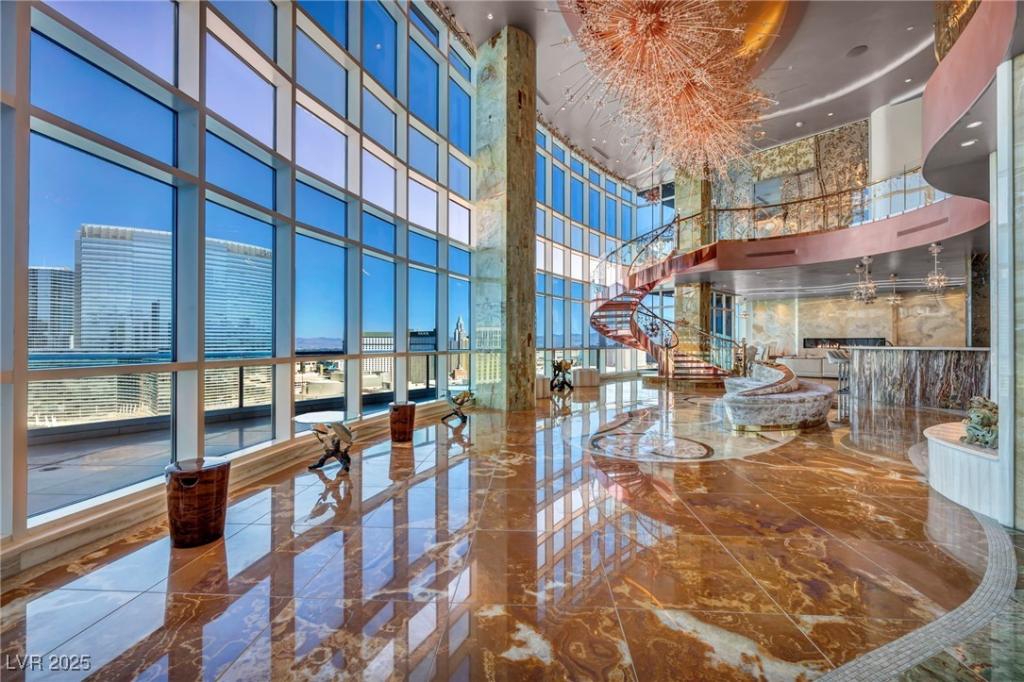Rising above Dean Martin Drive, the Panorama Towers unit showcases sophisticated artistic expression and incredible Strip views. A rare, three-level, custom-designed residence features 8,017 square feet of living space, boasting architectural detailing and extraordinary finishes. It features a 1,000-square-foot lower-level guest quarters, a hand-painted dance floor, a Swarovski Rose chandelier, a pneumatic vacuum elevator, marble flooring, a stunning staircase, and a wrap-around Sky Deck. Its spectacular kitchen is graced with black marble countertops, professional-grade Wolf appliances, copper sinks, and an elevated bar with seating that wraps around the space. The upper-level primary suite features a custom art wall, a separate seating area, and an opulent bath, complete with dual vanities, an elevated tub, and a shower. The suite features two high-tech showers. Panorama Tower features luxurious amenities, including a fitness center, a his & her spa, and 24/7 security.
Property Details
Price:
$12,800,000
MLS #:
2692592
Status:
Active
Beds:
2
Baths:
3
Type:
Highrise
Subdivision:
Panorama Towers 1
Listed Date:
Jun 24, 2025
Finished Sq Ft:
7,110
Total Sq Ft:
7,110
Year Built:
2006
Schools
Elementary School:
Thiriot, Joseph E.,Thiriot, Joseph E.
Middle School:
Sawyer Grant
High School:
Clark Ed. W.
Interior
Appliances
Dryer, Dishwasher, Disposal, Gas Range, Refrigerator, Washer
Bathrooms
3 Full Bathrooms
Cooling
Electric
Heating
Central, Gas
Laundry Features
Gas Dryer Hookup, Laundry Room
Exterior
Architectural Style
High Rise
Association Amenities
Business Center, Fitness Center, Gated, Media Room, Barbecue, Pool, Guard, Spa Hot Tub, Security, Concierge, Elevators
Community Features
Pool
Parking Features
Assigned, Covered, Guest
Parking Spots
3
Security Features
Closed Circuit Cameras, Floor Access Control, Twenty Four Hour Security, Prewired
Financial
HOA Fee
$6,490
HOA Frequency
Monthly
HOA Includes
AssociationManagement,MaintenanceGrounds,RecreationFacilities,Security
HOA Name
Panorama Towers
Taxes
$12,537
Directions
FROM I-15, GO WEST ON TROPICANA, RIGHT ON DEAN MARTIN DR TO PANORAMA GUARD GATE. GO
THROUGH GATE TO VALET. BUILDING #1 WILL BE ON YOUR RIGHT.
Map
Contact Us
Mortgage Calculator
Similar Listings Nearby

4525 Dean Martin Drive 2503
Las Vegas, NV

