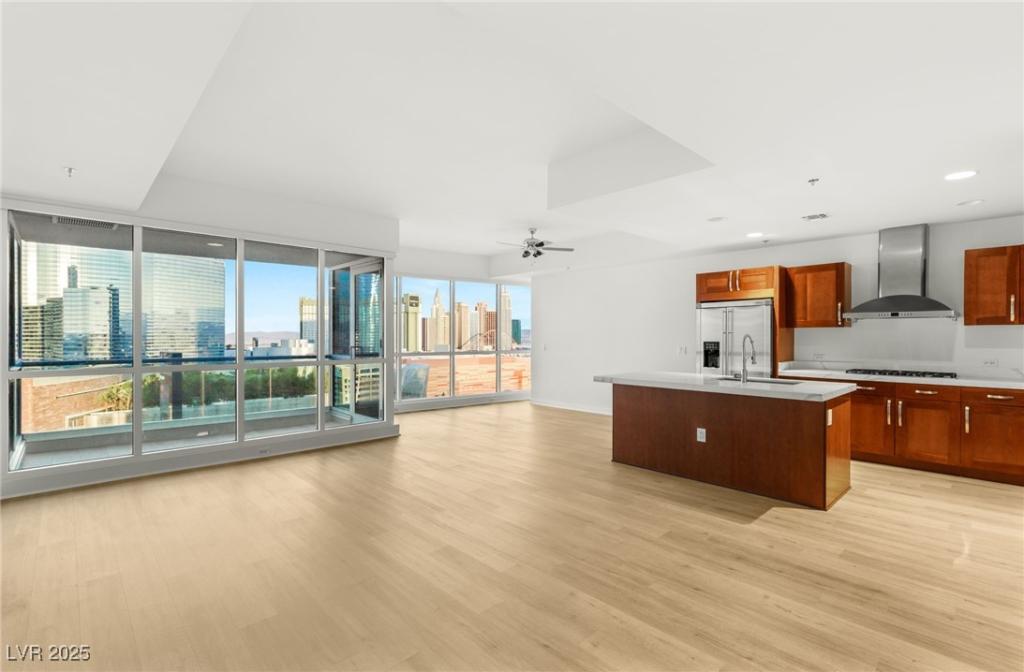** SELLER TO PAY 6 MONTHS OF HOA DUES ** Welcome to luxury living at Panorama Towers! This nearly 1,800 sqft residence has been fully renovated with brand new white oak flooring, sleek quartz countertops throughout, and all-new sinks. It boasts one of the most desirable floor plans in the building—a spacious, open layout with a dedicated dining area just off the kitchen and two true primary bedrooms, each with ensuite baths and generous closet space. The main living area opens to a private balcony with breathtaking Strip views, complemented by floor-to-ceiling windows that fill the home with natural light. Enjoy resort-style amenities including 24-hour security, concierge, guard-gated entry, fitness center, pool, jacuzzi, dog parks, and even complimentary car service. A rare opportunity in the heart of Las Vegas high-rise living.
Property Details
Price:
$825,000
MLS #:
2729562
Status:
Active
Beds:
2
Baths:
3
Type:
Highrise
Subdivision:
Panorama Towers 1
Listed Date:
Oct 22, 2025
Finished Sq Ft:
1,821
Total Sq Ft:
1,821
Year Built:
2006
Schools
Elementary School:
Thiriot, Joseph E.,Thiriot, Joseph E.
Middle School:
Sawyer Grant
High School:
Clark Ed. W.
Interior
Appliances
Built In Gas Oven, Dryer, Dishwasher, Gas Cooktop, Disposal, Microwave, Refrigerator, Washer
Bathrooms
2 Full Bathrooms, 1 Half Bathroom
Cooling
Electric
Heating
Central, Electric
Laundry Features
Electric Dryer Hookup, Laundry Room
Exterior
Architectural Style
High Rise
Association Amenities
Business Center, Dog Park, Fitness Center, Gated, Barbecue, Pool, Pet Restrictions, Recreation Room, Guard, Spa Hot Tub, Security, Concierge
Community Features
Pool
Parking Features
Valet, Guest
Parking Spots
1
Security Features
Twenty Four Hour Security, Gated Community
Financial
HOA Fee
$1,713
HOA Frequency
Monthly
HOA Includes
AssociationManagement,Clubhouse,MaintenanceGrounds,Security
HOA Name
Panorama Towers
Taxes
$3,673
Directions
FROM TROPICANA AND DEAN MARTIN, HEAD NORTH ON DEAN MARTIN TO PANORAMA TOWERS GUARD GATE, GUARD WILL DIRECT TO BUILDING 1
Map
Contact Us
Mortgage Calculator
Similar Listings Nearby

4525 Dean Martin Drive 1509
Las Vegas, NV

