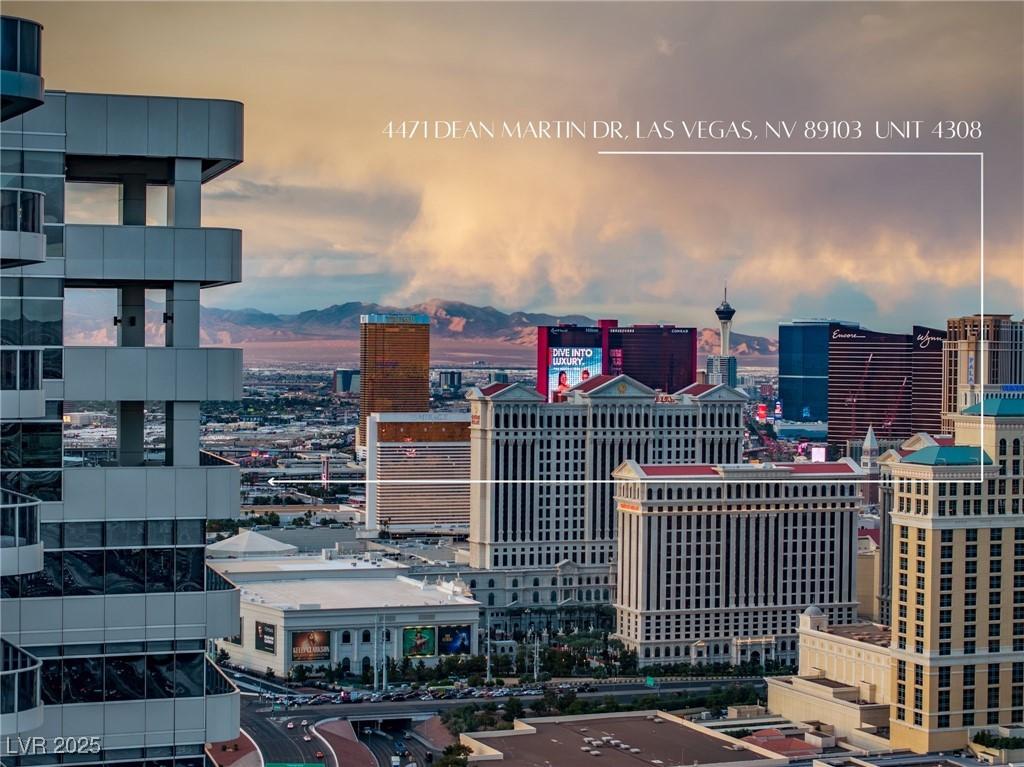BREATHTAKING VIEWS! Arguably the best building and best views you can get in Las Vegas High Rise Living! Soaring 43 stories above the Las Vegas Strip, this custom-designed penthouse offers an open layout, 310° panoramic views of the City, Las Vegas Strip, Mountains, and iconic skyline from an expansive 700+sq.ft. terrace. Built from a gray shell with no expense spared, it features a modern kitchen with Wolf & Asko appliances, wine cooler, wet bar, custom closets, smart home integration, hardwood floors, 4 en-suites, media room + den. Located steps from the Vegas Strip, CityCenter, T-Mobile Arena, and Raiders Stadium, the best luxury living in the heart of Vegas. Full-service building includes valet, concierge, security, fitness center, spa/massage rooms, pool/spa w/cabanas & BBQ, dog park, business center, car service, daily coffee service in the library lounge, and provisions stores. If you’re seeking iconic views and 5-star amenities, look no further than Penthouse #1 at The Martin!
Property Details
Price:
$3,999,000
MLS #:
2700384
Status:
Active
Beds:
4
Baths:
4
Type:
Highrise
Subdivision:
Panorama Tower Phase Iii Amd
Listed Date:
Jul 11, 2025
Finished Sq Ft:
3,616
Total Sq Ft:
3,616
Year Built:
2007
Schools
Elementary School:
Thiriot, Joseph E.,Thiriot, Joseph E.
Middle School:
Sawyer Grant
High School:
Clark Ed. W.
Interior
Appliances
Built In Electric Oven, Double Oven, Dryer, Dishwasher, Electric Cooktop, Disposal, Microwave, Refrigerator, Separate Ice Machine, Wine Refrigerator, Washer
Bathrooms
3 Full Bathrooms, 1 Three Quarter Bathroom
Cooling
Electric
Flooring
Hardwood, Tile
Heating
Central, Electric
Laundry Features
Electric Dryer Hookup, Laundry Room
Exterior
Architectural Style
High Rise, Penthouse
Association Amenities
Business Center, Dog Park, Fitness Center, Pool, Security, Storage, Concierge, Elevators
Parking Features
Assigned, Covered, Valet
Parking Spots
3
Security Features
Closed Circuit Cameras, Twenty Four Hour Security
Financial
HOA Fee
$2,906
HOA Frequency
Monthly
HOA Includes
MaintenanceGrounds,Trash
HOA Name
The Martin
Taxes
$20,447
Directions
From I-15 exit go west on Tropicana N on Dean Martin L on Jerry Lewis.
Map
Contact Us
Mortgage Calculator
Similar Listings Nearby

4471 Dean Martin Drive 4308
Las Vegas, NV

