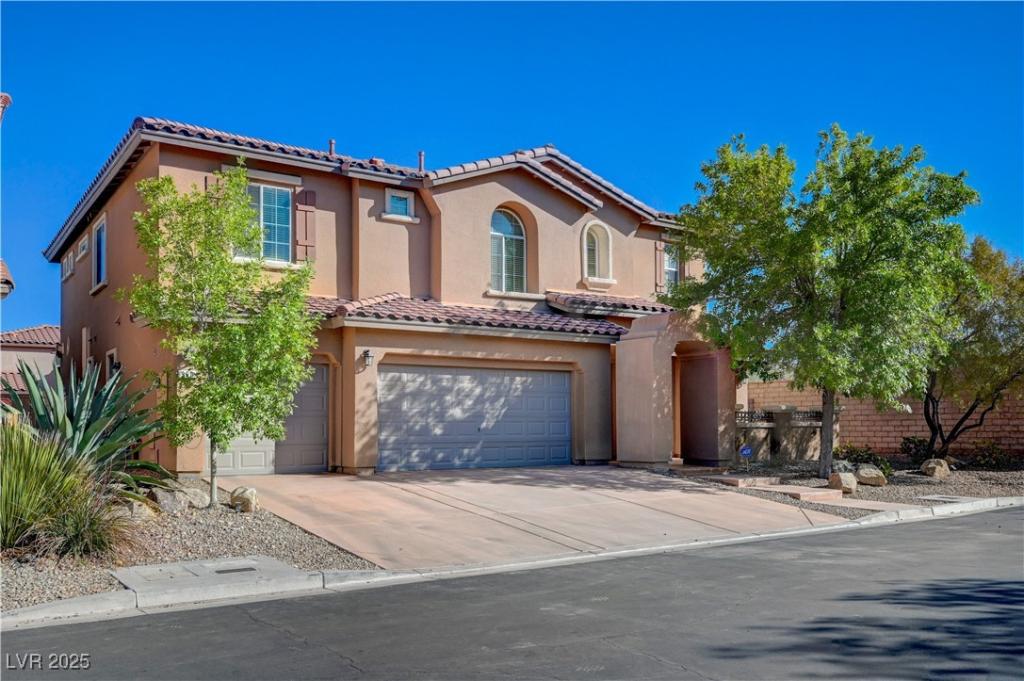Stunning Home in the Paseos of Summerlin. Nestled at the end of a quiet street for added privacy, this spacious 5-bedroom/4-bathroom home boasts over 3,500 square feet of well-designed living space in a gated community. Formal living room, separate dining area, and an expansive family room with high vaulted ceilings. Entertainer’s kitchen for both indoor and poolside gatherings. Downstairs bedroom for guests or office use. Upstairs loft with patio and Strip views. Primary suite with patio access and large custom walk-in closet. 3-Car Garage with epoxy flooring and pre-wired for electric vehicle charger. New Washer & Dryer, roof replacement in 2024, water softener, alarm system with cameras, video doorbell. Prime location minutes from Downtown Summerlin, Red Rock Canyon, shopping, dining, and top-rated schools (Zoned for Vassiliadis Elementary School and near West Career & Technical Academy) – Don’t miss this incredible opportunity to live in luxury and style in the heart of Summerlin!
Property Details
Price:
$1,150,000
MLS #:
2729041
Status:
Active
Beds:
5
Baths:
4
Type:
Single Family
Subtype:
SingleFamilyResidence
Subdivision:
Palomar At The Paseos
Listed Date:
Oct 20, 2025
Finished Sq Ft:
3,540
Total Sq Ft:
3,540
Lot Size:
7,405 sqft / 0.17 acres (approx)
Year Built:
2006
Schools
Elementary School:
Vassiliadis, Billy & Rosemary,Vassiliadis, Billy &
Middle School:
Rogich Sig
High School:
Palo Verde
Interior
Appliances
Built In Gas Oven, Dryer, Dishwasher, Disposal, Microwave, Refrigerator, Water Softener Owned, Washer
Bathrooms
4 Full Bathrooms
Cooling
Central Air, Electric, Two Units
Fireplaces Total
1
Flooring
Carpet, Ceramic Tile
Heating
Central, Gas
Laundry Features
Gas Dryer Hookup, Main Level
Exterior
Architectural Style
Two Story
Association Amenities
Gated, Playground
Construction Materials
Frame, Stucco
Exterior Features
Balcony, Barbecue, Patio, Private Yard
Parking Features
Attached, Garage, Garage Door Opener, Private
Roof
Tile
Security Features
Security System Owned, Gated Community
Financial
HOA Fee
$60
HOA Fee 2
$40
HOA Frequency
Monthly
HOA Name
Summerlin West
Taxes
$6,719
Directions
FROM 215 & CHARLESTON, GO WEST ON CHARLESTON, R ON TO DESERT FOOTHILLS DR, L ON DESERT SUNRISE, L ON PLUMA VERDE, R ON MONTURA ROSA, L ONTO FEATHER LANE TO PROPERTY ON THE END.
Map
Contact Us
Mortgage Calculator
Similar Listings Nearby

960 White Feather Lane
Las Vegas, NV

