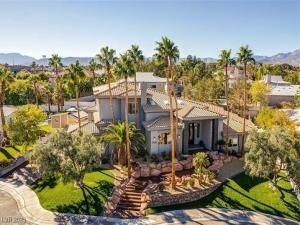Completely remodeled inside and out/2023 custom home sits on just under a 1\2 acre w/ basement, nestled in the middle of Las Vegas, minutes from the strip in prestigious Section 10. Entertainer’s dream home. 5 bedrooms with en suites and custom walk-in closets. Beautiful matching marble counters throughout. 2 bedrooms downstairs. 3 fireplaces. Basement has theatre, wet-bar, full bath/walkout sitting area. Open concept great room, family room, formal dining room with vaulted ceilings, offering luxury living. Chef’s kitchen has oversized leathered granite island, dining area. Custom spiral staircase leads upstairs to twelve-foot ceilings and three bedrooms. Primary bedroom w/ fireplace, sitting area, balcony. Large master bathroom and custom closet. Private backyard, covered patio length of home has pool, spa, fire pit area, BBQ. Energy efficient and Smart home. New air conditioners, Pebble Tec in pool and jacuzzi, pool equipment. New windows. New roof underlayment. Too much to list.
Property Details
Price:
$2,798,000
MLS #:
2643879
Status:
Active
Beds:
5
Baths:
7
Type:
Single Family
Subtype:
SingleFamilyResidence
Subdivision:
Palisades Estate
Listed Date:
Jan 5, 2025
Finished Sq Ft:
6,432
Total Sq Ft:
6,432
Lot Size:
20,909 sqft / 0.48 acres (approx)
Year Built:
1993
Schools
Elementary School:
Derfelt, Herbert A.,Derfelt, Herbert A.
Middle School:
Fremont John C.
High School:
Bonanza
Interior
Appliances
Built In Gas Oven, Double Oven, Dryer, Disposal, Gas Range, Microwave, Refrigerator, Water Softener Owned, Water Purifier, Wine Refrigerator, Washer
Bathrooms
6 Full Bathrooms, 1 Half Bathroom
Cooling
Central Air, Electric, High Efficiency, Two Units
Fireplaces Total
3
Flooring
Bamboo, Carpet, Porcelain Tile, Tile
Heating
Central, Gas
Laundry Features
Gas Dryer Hookup, Main Level
Exterior
Architectural Style
Two Story
Construction Materials
Drywall
Exterior Features
Built In Barbecue, Balcony, Barbecue, Deck, Exterior Steps, Patio, Private Yard, Sprinkler Irrigation
Parking Features
Attached, Epoxy Flooring, Finished Garage, Garage, Garage Door Opener, Private, Shelves, Storage, Workshop In Garage
Roof
Tile
Security Features
Prewired, Security System Owned
Financial
Taxes
$12,479
Directions
From Sahara/Buffalo, north on Buffalo, west (left) on O’Bannon, south (right) on Diamond Bar, west(right) on Dana Point to property 7880 Dana.
Map
Contact Us
Mortgage Calculator
Similar Listings Nearby

7880 Dana Point Court
Las Vegas, NV

