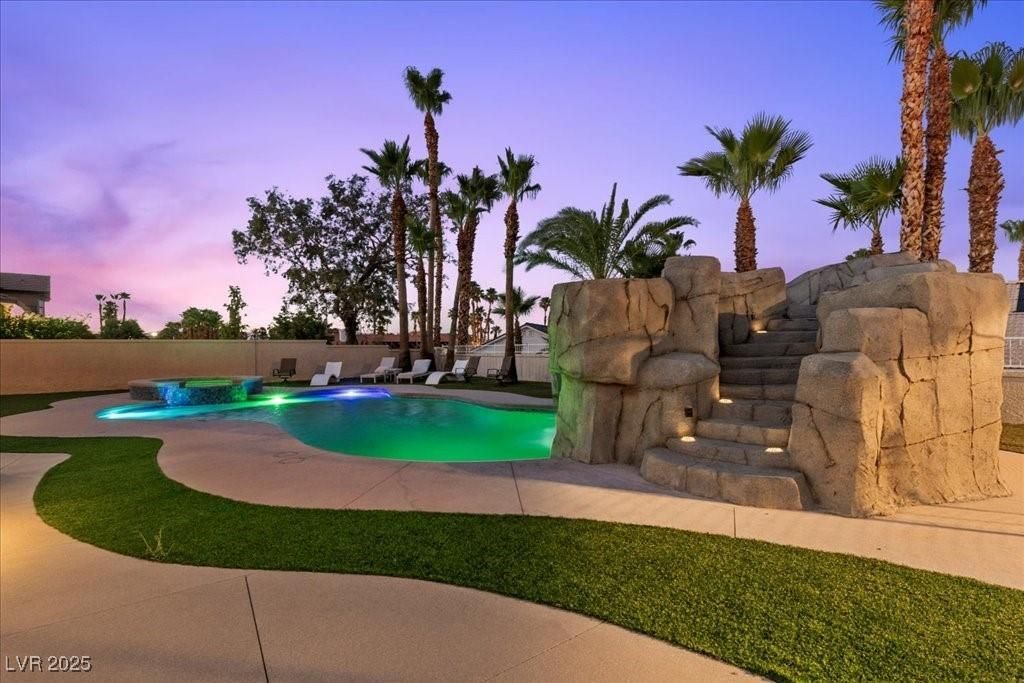ENTERTAINER’S DREAM HOME | NO HOA | OWNED SOLAR | HALF-ACRE LOT| CUL-DE SAC
A masterpiece of design and style in the heart of Section 10! This custom estate has been fully reimagined with over $500K in upgrades. A grand double-door entry opens to soaring ceilings, porcelain floors, and a striking curved staircase. The modern kitchen is a true showpiece bold designer cabinetry, wood waterfall island, statement lighting, and high-end appliances. Elegant arched windows fill every room with natural light. The resort-style backyard dazzles with a new pool, spa, waterfall, slide, outdoor kitchen, in-ground trampoline, and sports court. Two primary suites (one downstairs with cozy fireplace and outdoor access), RV parking, and owned solar ($25/mo avg power bill). A true entertainer’s paradise!! modern, artful, and unforgettable!
A masterpiece of design and style in the heart of Section 10! This custom estate has been fully reimagined with over $500K in upgrades. A grand double-door entry opens to soaring ceilings, porcelain floors, and a striking curved staircase. The modern kitchen is a true showpiece bold designer cabinetry, wood waterfall island, statement lighting, and high-end appliances. Elegant arched windows fill every room with natural light. The resort-style backyard dazzles with a new pool, spa, waterfall, slide, outdoor kitchen, in-ground trampoline, and sports court. Two primary suites (one downstairs with cozy fireplace and outdoor access), RV parking, and owned solar ($25/mo avg power bill). A true entertainer’s paradise!! modern, artful, and unforgettable!
Property Details
Price:
$1,575,000
MLS #:
2739138
Status:
Active
Beds:
4
Baths:
4
Type:
Single Family
Subtype:
SingleFamilyResidence
Subdivision:
Palisades Estate
Listed Date:
Dec 3, 2025
Finished Sq Ft:
5,026
Total Sq Ft:
5,026
Lot Size:
21,344 sqft / 0.49 acres (approx)
Year Built:
1989
Schools
Elementary School:
Derfelt, Herbert A.,Derfelt, Herbert A.
Middle School:
Johnson Walter
High School:
Bonanza
Interior
Appliances
Built In Electric Oven, Double Oven, Dryer, Dishwasher, Gas Cooktop, Disposal, Microwave, Refrigerator, Warming Drawer, Wine Refrigerator, Washer
Bathrooms
3 Full Bathrooms, 1 Half Bathroom
Cooling
Central Air, Electric, Two Units
Fireplaces Total
2
Flooring
Hardwood, Porcelain Tile, Tile
Heating
Gas, Multiple Heating Units
Laundry Features
Gas Dryer Hookup, Main Level
Exterior
Architectural Style
Two Story
Association Amenities
None
Exterior Features
Built In Barbecue, Barbecue, Patio, Private Yard, Sprinkler Irrigation
Parking Features
Attached, Epoxy Flooring, Garage, Garage Door Opener, Inside Entrance, Private, Rv Gated, Rv Access Parking, Shelves, Storage, Workshop In Garage
Roof
Pitched, Tile
Financial
Taxes
$6,914
Directions
From Charlston And Buffalo, Right on Buffalo, Right on O’Bannon, Right on Americas Cup, house on the right end of Cul-De-Sac
Map
Contact Us
Mortgage Calculator
Similar Listings Nearby

2110 Americas Cup Circle
Las Vegas, NV

