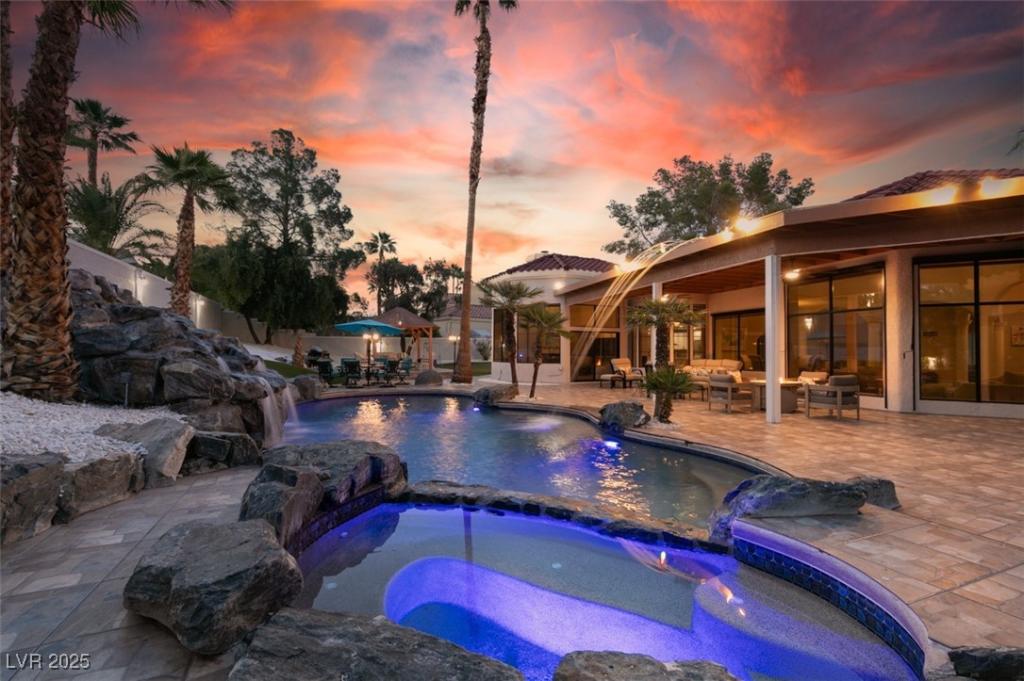$200K PRICE DROP! Recently undergoing a FULL RENOVATION, this CUSTOM ESTATE in SECTION 10 area is a true MASTERPIECE, offering 4 bedrooms, 4 baths, & 3,769 sqft of LUXURIOUS living space. A GRAND entrance w/ polished PORCELAIN flooring & STUNNING ARCHITECTURE leads to an inviting WET BAR & into a CHEF’S KITCHEN w/ STAINLESS STEEL appliances, GRANITE counters, & ISLAND that opens to the FAMILY ROOM. The EXPANSIVE entry/living/family rooms ALL boast a STUNNING HIGH VAULTED BEAMED CEILING, delivering an undeniable WOW FACTOR! The oversized PRIMARY SUITE offers a custom walk-in closet, SPA-INSPIRED bathroom, & INFRARED SAUNA. Outside, your private BACKYARD OASIS awaits, complete w/ a SPARKLING POOL, SPA, WATERFALL, GAZEBO, & PUTTING GREEN. Additional landscaping w/ PRIVACY TREES & PLANTERS adds to the SERENE ATMOSPHERE. The HUGE stamped concrete driveway fits 3 CARS, w/ potential for RV PARKING. Set on a HALF-ACRE lot w/ NO HOA, this home combines MEDITERRANEAN LUXURY w/ TIMELESS ELEGANCE!
Property Details
Price:
$1,190,000
MLS #:
2684545
Status:
Active
Beds:
4
Baths:
4
Type:
Single Family
Subtype:
SingleFamilyResidence
Subdivision:
Palisades Estate Phase 2
Listed Date:
Sep 24, 2025
Finished Sq Ft:
3,769
Total Sq Ft:
3,769
Lot Size:
21,344 sqft / 0.49 acres (approx)
Year Built:
1990
Schools
Elementary School:
Derfelt, Herbert A.,Derfelt, Herbert A.
Middle School:
Johnston Carroll
High School:
Bonanza
Interior
Appliances
Built In Electric Oven, Dryer, Dishwasher, Electric Cooktop, Disposal, Microwave, Refrigerator, Water Heater, Wine Refrigerator, Washer
Bathrooms
4 Full Bathrooms
Cooling
Central Air, Electric, Two Units
Fireplaces Total
2
Flooring
Luxury Vinyl Plank, Tile
Heating
Central, Gas, Multiple Heating Units
Laundry Features
Cabinets, Gas Dryer Hookup, Laundry Room, Sink
Exterior
Architectural Style
One Story
Association Amenities
None
Construction Materials
Frame, Stucco
Exterior Features
Deck, Dog Run, Porch, Patio, Private Yard, Sprinkler Irrigation
Parking Features
Attached, Epoxy Flooring, Garage, Garage Door Opener, Inside Entrance, Private, Rv Potential, Rv Gated, Rv Access Parking, Storage
Roof
Foam, Tile
Financial
Taxes
$7,014
Directions
West on Sahara, South on Buffalo, L on O’Bannon, and right on Diamond Bar. Home is 2nd from the corner.
Map
Contact Us
Mortgage Calculator
Similar Listings Nearby

2101 Diamond Bar Drive
Las Vegas, NV

