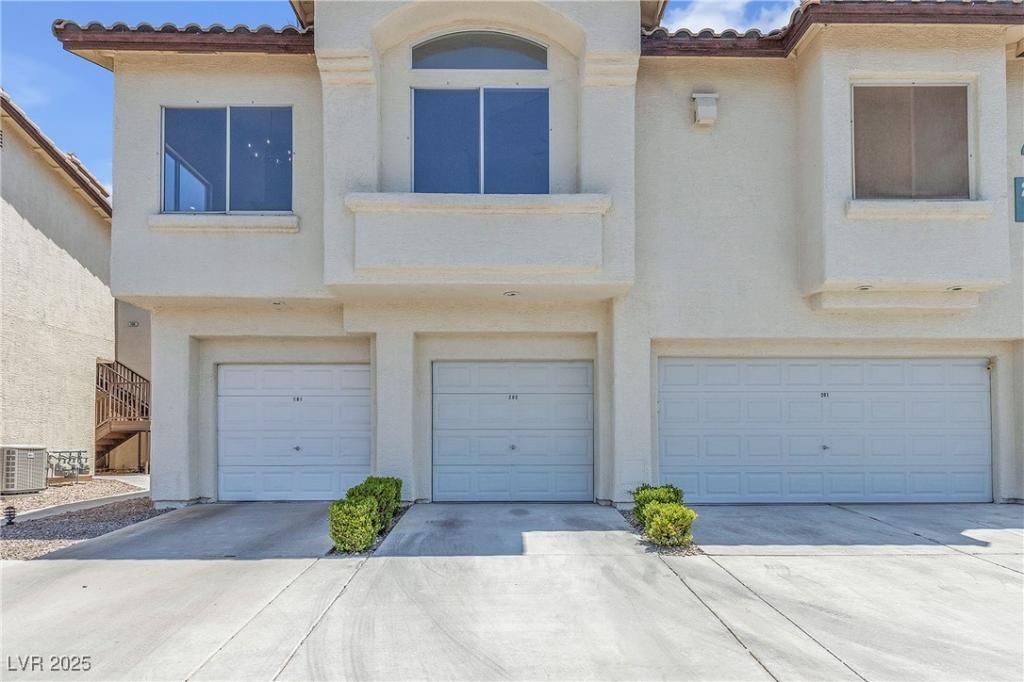Step into style and comfort with this beautifully updated townhome, ideally located in a secure, guard-gated community. Enjoy the convenience of a private 1-car garage and abundant guest parking. Inside, the open-concept layout features modern laminate flooring, an eye-catching fireplace, and large windows that flood the space with natural light.
The completely renovated kitchen is a chef’s dream, showcasing sleek quartz countertops, crisp white cabinetry, stainless steel appliances, ample storage, and a spacious pantry. Both bedrooms are generously sized and feature contemporary black ceiling fans. The primary suite boasts dual closets and a spa-inspired ensuite bathroom with a walk-in shower.
This move-in-ready home is a must-see! Community amenities include 24-hour security and a large pool.
The completely renovated kitchen is a chef’s dream, showcasing sleek quartz countertops, crisp white cabinetry, stainless steel appliances, ample storage, and a spacious pantry. Both bedrooms are generously sized and feature contemporary black ceiling fans. The primary suite boasts dual closets and a spa-inspired ensuite bathroom with a walk-in shower.
This move-in-ready home is a must-see! Community amenities include 24-hour security and a large pool.
Property Details
Price:
$279,900
MLS #:
2717579
Status:
Active
Beds:
2
Baths:
2
Type:
Townhouse
Subdivision:
Painted Desert
Listed Date:
Sep 11, 2025
Finished Sq Ft:
1,186
Total Sq Ft:
1,186
Lot Size:
5,939 sqft / 0.14 acres (approx)
Year Built:
1995
Schools
Elementary School:
Deskin, Ruthe,Deskin, Ruthe
Middle School:
Leavitt Justice Myron E
High School:
Centennial
Interior
Appliances
Dishwasher, Disposal, Gas Range, Microwave
Bathrooms
2 Full Bathrooms
Cooling
Central Air, Electric
Fireplaces Total
1
Flooring
Carpet, Laminate
Heating
Central, Gas
Laundry Features
Gas Dryer Hookup, Laundry Room
Exterior
Architectural Style
One Story
Association Amenities
Pool, Spa Hot Tub
Community Features
Pool
Exterior Features
Patio
Parking Features
Attached, Garage, Private
Roof
Tile
Financial
HOA Fee
$230
HOA Fee 2
$163
HOA Frequency
Monthly
HOA Includes
RecreationFacilities,Water
HOA Name
Turning Point
Taxes
$1,255
Directions
Turn West off the i11(95) on Craig, turn North on N Tenaya, Turn East on Lone Mountain, first left into the Painted Desert community.
Map
Contact Us
Mortgage Calculator
Similar Listings Nearby

4800 Grey Wolf Lane 202
Las Vegas, NV

