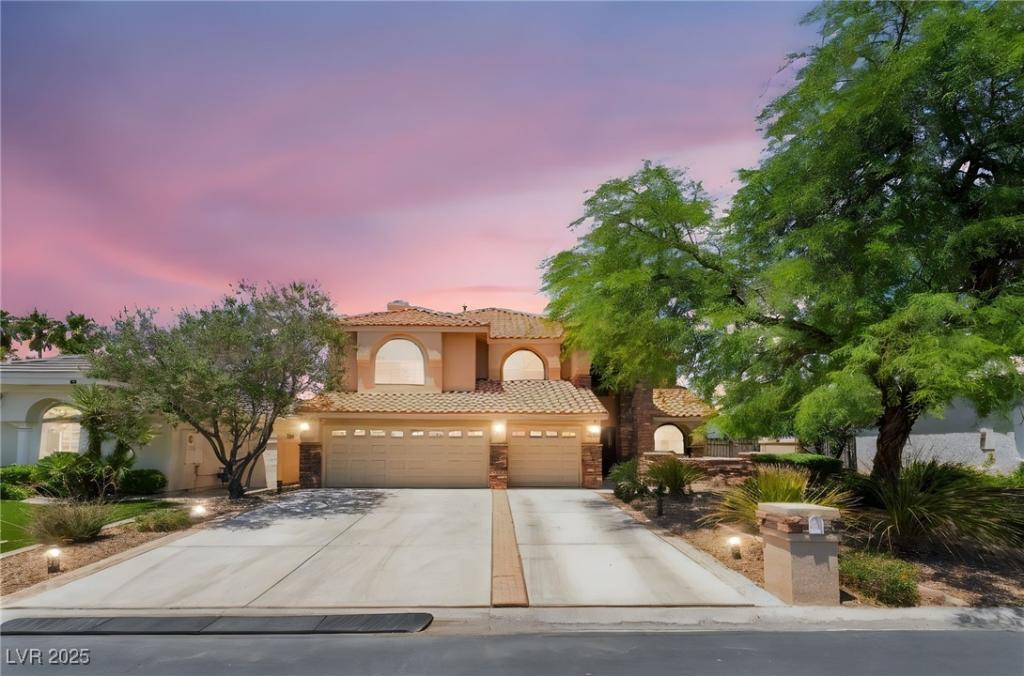Guard gated community, custom remodeled home located in The Estates at Painted Desert on a spacious 0.24-acre lot (10,424 sq. ft.). This home features a flowing floorplan with soaring 20-foot ceilings, an impressive stone fireplace, and a wet bar with a wine fridge, perfect for entertaining.
chef’s kitchen boasts an enlarged island, quartz countertops, subway tile backsplash, and brand-new LG stainless steel appliances.
Two spacious primary suites, each featuring a Jacuzzi bathtub and walk-in closet for ultimate comfort and relaxation. The upstairs suite also includes a cozy fireplace and a private balcony with mountain. A huge loft offers flexible living space. Office is downstairs.
Upgrades include luxury vinyl , 3 car garage features epoxy flooring and extensive built-in cabinetry. Step outside to a pool-sized extended covered patio, and two sets of patio doors off the family and dining rooms. Community offers a Golf Course, Basketball Court, Club house, and more.
chef’s kitchen boasts an enlarged island, quartz countertops, subway tile backsplash, and brand-new LG stainless steel appliances.
Two spacious primary suites, each featuring a Jacuzzi bathtub and walk-in closet for ultimate comfort and relaxation. The upstairs suite also includes a cozy fireplace and a private balcony with mountain. A huge loft offers flexible living space. Office is downstairs.
Upgrades include luxury vinyl , 3 car garage features epoxy flooring and extensive built-in cabinetry. Step outside to a pool-sized extended covered patio, and two sets of patio doors off the family and dining rooms. Community offers a Golf Course, Basketball Court, Club house, and more.
Property Details
Price:
$1,135,000
MLS #:
2692806
Status:
Active
Beds:
4
Baths:
4
Type:
Single Family
Subtype:
SingleFamilyResidence
Subdivision:
Painted Desert Parcel #19
Listed Date:
Jun 15, 2025
Finished Sq Ft:
3,828
Total Sq Ft:
3,828
Lot Size:
10,454 sqft / 0.24 acres (approx)
Year Built:
1991
Schools
Elementary School:
Allen, Dean La Mar,Allen, Dean La Mar
Middle School:
Leavitt Justice Myron E
High School:
Centennial
Interior
Appliances
Dryer, Disposal, Gas Range, Microwave, Refrigerator, Washer
Bathrooms
3 Full Bathrooms, 1 Half Bathroom
Cooling
Central Air, Electric, Two Units
Fireplaces Total
2
Flooring
Carpet, Luxury Vinyl Plank
Heating
Gas, Multiple Heating Units
Laundry Features
Cabinets, Electric Dryer Hookup, Gas Dryer Hookup, Main Level, Laundry Room, Sink
Exterior
Architectural Style
Two Story
Association Amenities
Basketball Court, Clubhouse, Golf Course, Gated, Pickleball, Racquetball, Guard, Security, Tennis Courts
Exterior Features
Balcony, Porch, Patio, Private Yard, Sprinkler Irrigation
Parking Features
Attached, Epoxy Flooring, Garage, Garage Door Opener, Inside Entrance, Private, Shelves
Roof
Tile
Security Features
Gated Community
Financial
HOA Fee
$162
HOA Fee 2
$85
HOA Frequency
Monthly
HOA Includes
AssociationManagement,MaintenanceGrounds
HOA Name
Painted Desert
Taxes
$4,469
Directions
From US-95 North, exit Ann Road and head West. Turn South (left) on Cimarron Road. Proceed to The Estates guard gate and turn right to enter. Continue on Golfers Oasis Drive (#8800), following the road as it curves slightly right at Sandy Cactus. The home will be on the right-hand side.
Map
Contact Us
Mortgage Calculator
Similar Listings Nearby

5225 Sandy Cactus Lane
Las Vegas, NV
LIGHTBOX-IMAGES
NOTIFY-MSG

