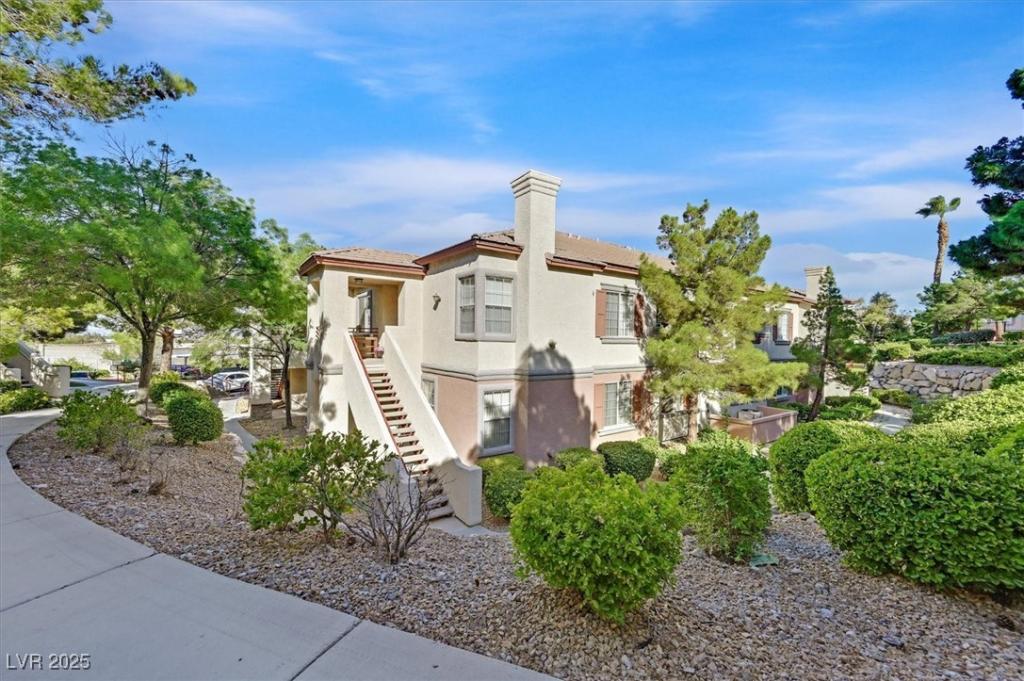Highly upgraded 2-bedroom condo in the heart of Summerlin! This desirable downstairs unit features hardwood floors, plantation shutters, and granite countertops throughout. The kitchen includes stainless steel appliances and opens to a spacious living area. The primary suite offers a stunning walk-in tiled shower and dual walk-in closets. Detached one-car garage included! Located directly across from the resort-style pool and spa, with access to a fitness center and beautifully maintained gated grounds. A rare opportunity to own a move-in ready condo in one of Las Vegas’s most sought-after communities!
Property Details
Price:
$315,000
MLS #:
2693634
Status:
Pending
Beds:
2
Baths:
2
Type:
Condo
Subtype:
Condominium
Subdivision:
Pacific Crest
Listed Date:
Jun 20, 2025
Finished Sq Ft:
1,119
Total Sq Ft:
1,119
Year Built:
1998
Schools
Elementary School:
Staton, Ethel W.,Staton, Ethel W.
Middle School:
Rogich Sig
High School:
Palo Verde
Interior
Appliances
Dryer, Dishwasher, Disposal, Gas Range, Microwave, Refrigerator, Washer
Bathrooms
1 Full Bathroom, 1 Three Quarter Bathroom
Cooling
Central Air, Electric
Fireplaces Total
1
Flooring
Hardwood, Tile
Heating
Central, Gas
Laundry Features
Electric Dryer Hookup, Gas Dryer Hookup, Main Level, Laundry Room
Exterior
Architectural Style
Two Story
Association Amenities
Clubhouse, Fitness Center, Gated, Park, Pool, Spa Hot Tub
Community Features
Pool
Construction Materials
Frame, Stucco
Exterior Features
Porch, Patio
Parking Features
Assigned, Covered, Detached Carport, Detached, Garage, Open, Guest
Roof
Pitched, Tile
Security Features
Gated Community
Financial
HOA Fee
$245
HOA Fee 2
$65
HOA Frequency
Monthly
HOA Includes
MaintenanceGrounds,Trash,Water
HOA Name
Carlisle
Taxes
$1,145
Directions
Eastern to 215W to 15N to 95N turn rt for exit 81A for Summerlin Pkwy, lft on N Town Center Dr, rt on Covington Cross Dr, rt on Lancashire St, rt on Penrith Ave, lft on Camborne Ave
Map
Contact Us
Mortgage Calculator
Similar Listings Nearby

10205 Camborne Avenue 104
Las Vegas, NV
LIGHTBOX-IMAGES
NOTIFY-MSG

