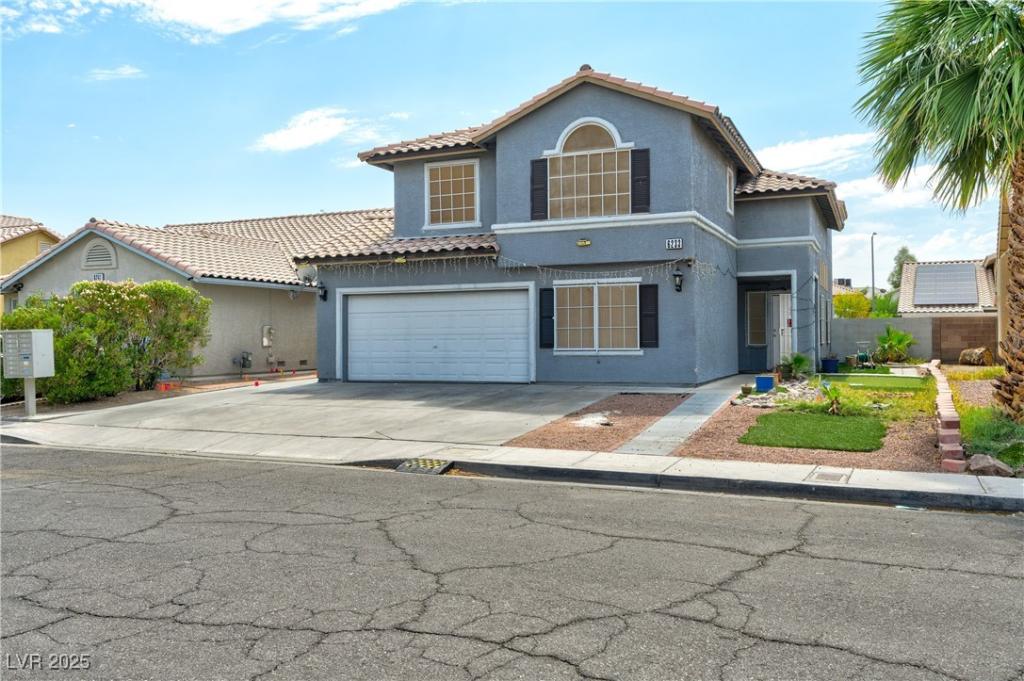4 bedroom home with efficient floor plan. Additional room upstairs can be use as 5th bedroom or office. Vaulted ceilings. Sliding doors open to large backyard with patio and newer emerald synthetic grass. Fireplace in family room. Newer A/C unit installed approximately 2 years ago. Kitchen has granite counter tops and stainless steel appliances. Recent renovations in all bathrooms. Newer upstairs flooring. Converted section of the oversized garage (approx. 200 sqft) has its own outside entrance and can have multiple uses (room, office, storage, etc) while still having enough private vehicle parking. No Homeowners Association. Home has solar panels.
Property Details
Price:
$439,000
MLS #:
2713326
Status:
Active
Beds:
5
Baths:
3
Type:
Single Family
Subtype:
SingleFamilyResidence
Subdivision:
Orchards #55-Lewis Homes
Listed Date:
Aug 24, 2025
Finished Sq Ft:
2,168
Total Sq Ft:
2,168
Lot Size:
5,227 sqft / 0.12 acres (approx)
Year Built:
1996
Schools
Elementary School:
Goldfarb, Dan,Goldfarb, Dan
Middle School:
Harney Kathleen & Tim
High School:
Las Vegas
Interior
Appliances
Dishwasher, Disposal, Gas Range, Microwave, Refrigerator
Bathrooms
2 Full Bathrooms, 1 Half Bathroom
Cooling
Central Air, Electric
Fireplaces Total
1
Flooring
Carpet, Laminate
Heating
Central, Gas
Laundry Features
Electric Dryer Hookup, Gas Dryer Hookup, Main Level
Exterior
Architectural Style
Two Story
Construction Materials
Drywall
Exterior Features
Patio, Private Yard
Parking Features
Attached, Garage, Inside Entrance, Private
Roof
Tile
Financial
Taxes
$1,402
Directions
East on Charleston past Nellis, Right on S Tree Line Drive, Right on Orchard Valley Drive, Left on Apple Orchard Drive
Map
Contact Us
Mortgage Calculator
Similar Listings Nearby

6233 Apple Orchard Drive
Las Vegas, NV

