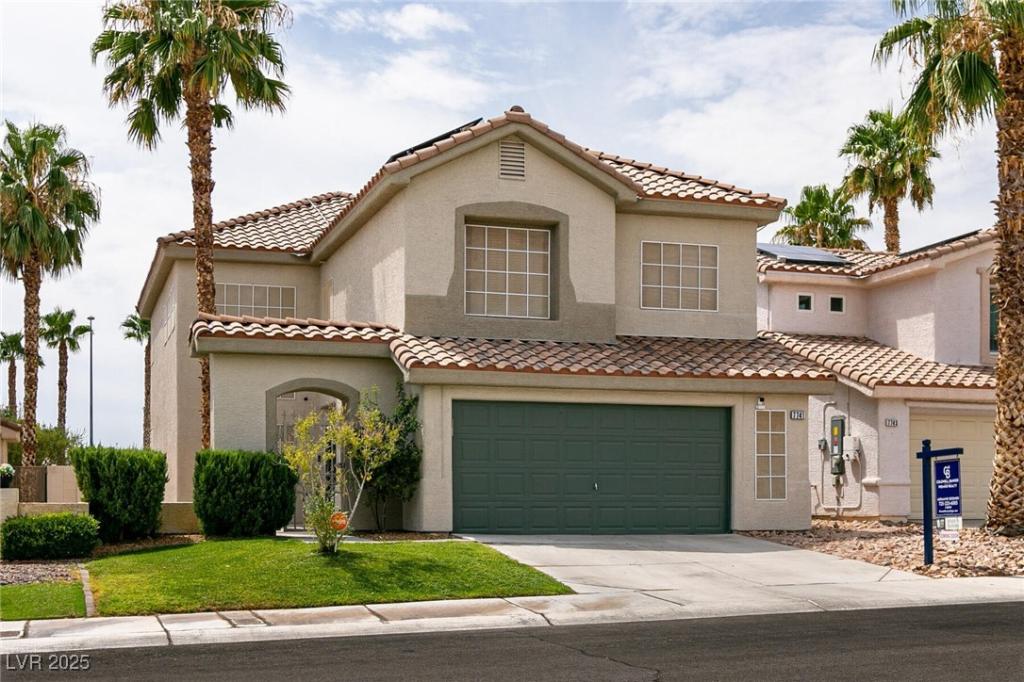Welcome Home!
This beautifully updated residence offers a spacious, open floor plan that’s truly breathtaking. Freshly upgraded with brand-new luxury vinyl flooring, interior paint and baseboards it blends style with comfort at every turn. Step into the light-filled living room with soaring vaulted ceilings and a cozy dual-sided fireplace that creates the perfect atmosphere for relaxing or entertaining. The modern kitchen features stainless steel appliances, plus an island, pantry, and seamless flow into the large dining area. The primary suite is a private retreat with a generous walk-in closet and a spa-inspired ensuite bath complete with dual vanities, a soaking tub, and a rainfall shower.
Outdoors, enjoy your very own low-maintenance backyard oasis, featuring a sparkling pool and spa and cozy side yard—perfect for summer gatherings.
Conveniently located near parks, schools, shopping, and with easy highway access, this home truly has it all.
This beautifully updated residence offers a spacious, open floor plan that’s truly breathtaking. Freshly upgraded with brand-new luxury vinyl flooring, interior paint and baseboards it blends style with comfort at every turn. Step into the light-filled living room with soaring vaulted ceilings and a cozy dual-sided fireplace that creates the perfect atmosphere for relaxing or entertaining. The modern kitchen features stainless steel appliances, plus an island, pantry, and seamless flow into the large dining area. The primary suite is a private retreat with a generous walk-in closet and a spa-inspired ensuite bath complete with dual vanities, a soaking tub, and a rainfall shower.
Outdoors, enjoy your very own low-maintenance backyard oasis, featuring a sparkling pool and spa and cozy side yard—perfect for summer gatherings.
Conveniently located near parks, schools, shopping, and with easy highway access, this home truly has it all.
Property Details
Price:
$530,000
MLS #:
2712769
Status:
Active
Beds:
4
Baths:
3
Type:
Single Family
Subtype:
SingleFamilyResidence
Subdivision:
Orchard Valley At Elkhorn Spgs
Listed Date:
Aug 22, 2025
Finished Sq Ft:
2,072
Total Sq Ft:
2,072
Lot Size:
4,356 sqft / 0.10 acres (approx)
Year Built:
1998
Schools
Elementary School:
O’ Roarke, Thomas,O’ Roarke, Thomas
Middle School:
Cadwallader Ralph
High School:
Arbor View
Interior
Appliances
Dryer, Disposal, Gas Range, Microwave, Refrigerator, Water Purifier, Washer
Bathrooms
2 Full Bathrooms, 1 Half Bathroom
Cooling
Central Air, Electric
Fireplaces Total
1
Flooring
Luxury Vinyl Plank
Heating
Central, Gas
Laundry Features
Gas Dryer Hookup, Main Level
Exterior
Architectural Style
Two Story
Exterior Features
Courtyard, Sprinkler Irrigation
Parking Features
Attached, Epoxy Flooring, Garage, Guest, Inside Entrance, Private, Storage
Roof
Tile
Security Features
Prewired
Financial
HOA Fee
$82
HOA Frequency
Quarterly
HOA Includes
MaintenanceGrounds
HOA Name
Elkhorn Springs
Taxes
$1,905
Directions
N on US 95 at Durango, turn right. Right on Farm, left on Splendor and first left on Curiosity. House is towards the end on the lefthand side.
Map
Contact Us
Mortgage Calculator
Similar Listings Nearby

7741 Curiosity Avenue
Las Vegas, NV

