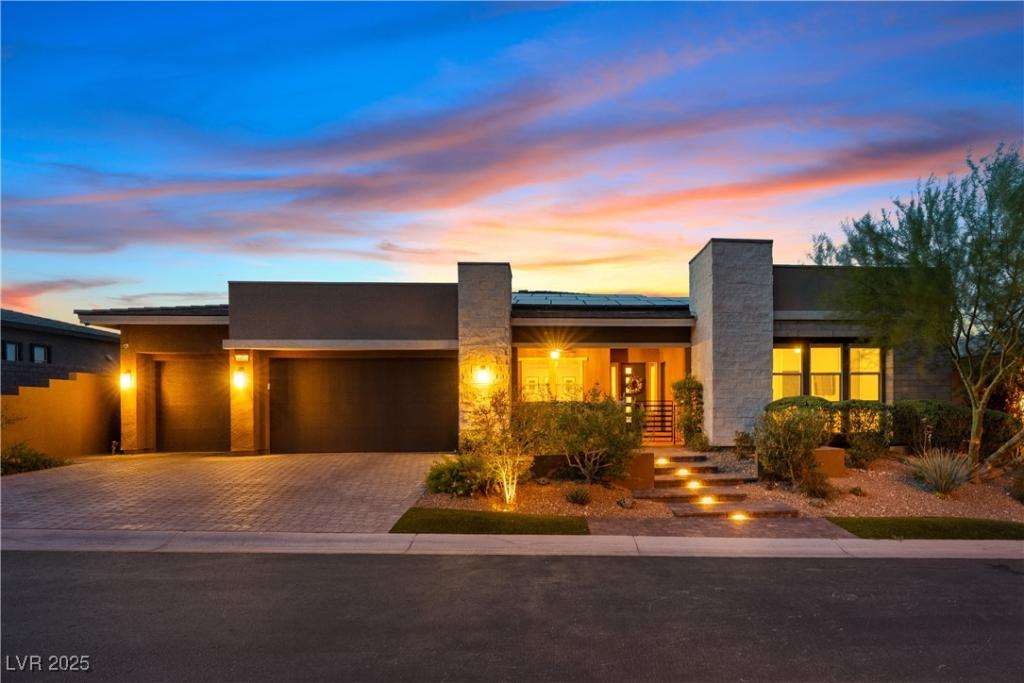Located in the highly desired gated Onyx Pointe S.Summerlin Community, this exquisite single-story home sits on a ¼ acre lot with no rear neighbor and unobstructed views along a scenic paseo trail. Designed for multi-gen living, it features a private suite with separate entry, living room, wet bar, and full bath. The expansive main living area boasts a chef’s kitchen with a stunning table island and custom pantry, open to a grand family and dining room with wall-to-wall sliders leading to a covered patio for endless entertaining. The backyard is an entertainer’s dream designed by legendary Jack Zunino with an outdoor kitchen, sparkling pool, spa, & tanning ledge with effortless landscaping. Inside offers a spacious den, and 3 ensuite secondary bedrooms. The primary suite is a luxurious retreat with spa bath, vanity, and dual custom closets. A large laundry room. 3 car garage with extra storage are just a few more highlights of this stunning home. Fully upgraded throughout, a must see!
Property Details
Price:
$2,300,000
MLS #:
2712246
Status:
Active
Beds:
5
Baths:
5
Type:
Single Family
Subtype:
SingleFamilyResidence
Subdivision:
Onyx Point
Listed Date:
Aug 22, 2025
Finished Sq Ft:
4,047
Total Sq Ft:
4,047
Lot Size:
11,326 sqft / 0.26 acres (approx)
Year Built:
2020
Schools
Elementary School:
Shelley, Berkley,Shelley, Berkley
Middle School:
Faiss, Wilbur & Theresa
High School:
Sierra Vista High
Interior
Appliances
Built In Gas Oven, Convection Oven, Dryer, Dishwasher, Disposal, Gas Range, Microwave, Refrigerator, Water Softener Owned, Tankless Water Heater, Water Purifier, Wine Refrigerator, Washer
Bathrooms
2 Full Bathrooms, 2 Three Quarter Bathrooms, 1 Half Bathroom
Cooling
Central Air, Electric, Two Units
Fireplaces Total
1
Flooring
Carpet, Luxury Vinyl Plank, Tile
Heating
Central, Gas
Laundry Features
Cabinets, Gas Dryer Hookup, Main Level, Laundry Room, Sink
Exterior
Architectural Style
One Story
Association Amenities
Basketball Court, Gated, Jogging Path, Barbecue, Playground, Pickleball, Park, Security, Tennis Courts
Construction Materials
Frame, Stucco
Exterior Features
Built In Barbecue, Barbecue, Porch, Patio, Sprinkler Irrigation
Other Structures
Guest House
Parking Features
Attached, Epoxy Flooring, Garage, Garage Door Opener, Inside Entrance, Private, Shelves, Storage
Roof
Tile
Security Features
Gated Community
Financial
HOA Fee
$67
HOA Fee 2
$510
HOA Frequency
Monthly
HOA Includes
AssociationManagement,MaintenanceGrounds,RecreationFacilities,Security
HOA Name
Summerlin South
Taxes
$13,208
Directions
215 & Sunset, West on Sunset, South on Grand Canyon, West on Maule, 2nd round about to Trail Ridge, Right on Trail Ridge thru gate, Right on Aurastone, Left on Terrastone and home is on the right
Map
Contact Us
Mortgage Calculator
Similar Listings Nearby

9972 Terrastone Drive
Las Vegas, NV

