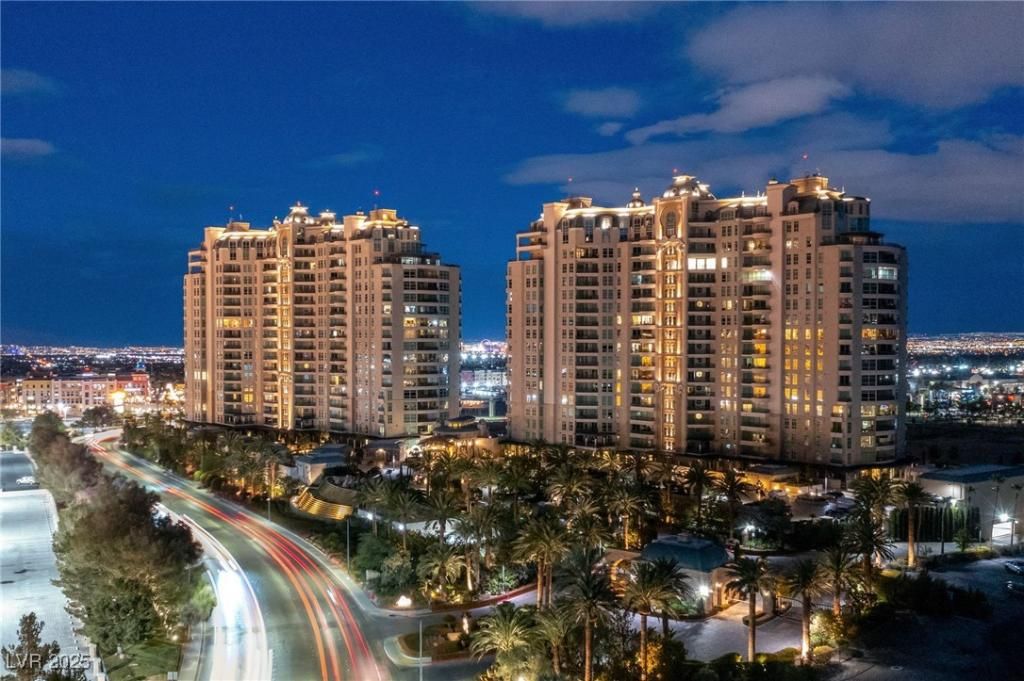Luxury living at its finest in the prestigious One Queensridge Place. This exceptional high-rise unit offers unparalleled elegance with high end finishes throughout, featuring 4 spacious bedrooms, including a primary suite with dual his-and-her en suites, 6 luxurious bathrooms, and 2 dens and/or office with built-ins. Step into the gourmet kitchen with top-of-the-line Viking appliances, a large walk-in pantry, and access to a formal dining room with an attached wine room. Relax on one of the two private terraces while enjoying breathtaking views of the city, Strip, and surrounding mountains from every room. This guard-gated community offers unmatched amenities, including concierge services, 24-hour security, a barista lounge, indoor and outdoor pools, a world-class spa and fitness center, a private theater, a poker room, and more. With a 3 car garage under the building, private elevator direct to the unit, and an unbeatable location, this property is the epitome of palatial living.
Property Details
Price:
$3,249,900
MLS #:
2647357
Status:
Active
Beds:
4
Baths:
6
Type:
Highrise
Subdivision:
One Queensridge Place Phase 1 Amd
Listed Date:
Jan 16, 2025
Finished Sq Ft:
4,826
Total Sq Ft:
4,826
Year Built:
2006
Schools
Elementary School:
Bonner, John W.,Bonner, John W.
Middle School:
Rogich Sig
High School:
Palo Verde
Interior
Appliances
Built In Gas Oven, Dryer, Dishwasher, Disposal, Gas Range, Microwave, Refrigerator, Stainless Steel Appliances, Wine Refrigerator, Washer
Bathrooms
3 Full Bathrooms, 2 Three Quarter Bathrooms, 1 Half Bathroom
Cooling
Electric, One Unit
Flooring
Carpet
Heating
Central, Gas
Laundry Features
Cabinets, Gas Dryer Hookup, Laundry Room, Sink
Exterior
Architectural Style
High Rise
Association Amenities
Dog Park, Fitness Center, Gated, Indoor Pool, Media Room, Pool, Guard, Spa Hot Tub, Security, Concierge, Elevators
Exterior Features
None
Parking Features
Garage, Private, Valet, Guest
Parking Spots
3
Security Features
Closed Circuit Cameras, Floor Access Control, Twenty Four Hour Security
Financial
HOA Fee
$3,882
HOA Frequency
Monthly
HOA Includes
AssociationManagement,RecreationFacilities,Security
HOA Name
One Queensridge
Taxes
$22,977
Directions
From I-95 take Summerlin Pkwy, South on Rampart, West on Alta; enter South through guard gate.
Map
Contact Us
Mortgage Calculator
Similar Listings Nearby

9103 Alta Drive 501
Las Vegas, NV

