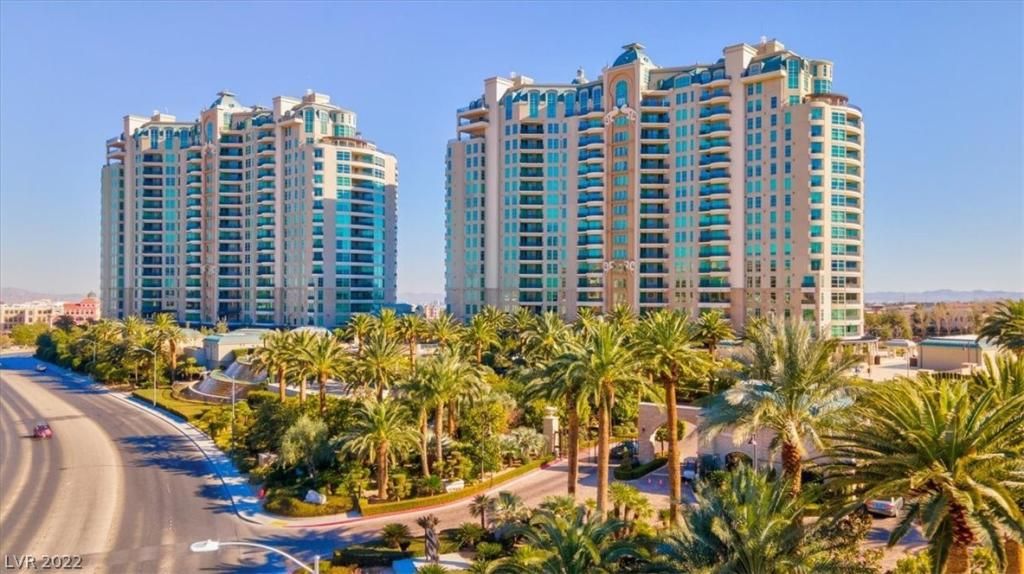Luxury Living at its finest! No detail spared with these elegant finishes, designer fixtures, & hardwood flooring throughout main living areas. Open floor plan perfect for entertaining w/gourmet kitchen boasting gorgeous extended slab counters, custom white cabinetry, SS appliance & oversized island w/sink which opens to dining & great room w/custom built-ins, & stacked stone gas fireplace! Spacious Primary Suite offering an opulent redesigned bath with walk in shower, soaking tub & custom closet. Situated on the 2nd floor, this home boasts private elevator access, a full-sized laundry room & 2 car private garage. Oversized terraces overlook the Las Vegas City & Private Community Gardens w/ panoramic Mountain views. OQP offers resort style amenities with daily complimentary coffee bar, billiard, in/out pool, spa, poker, conference & media rooms, wine cellar. Fitness center with Pilates/Yoga studio & Roman Style Spa, Jacuzzi, steam & sauna. Valet & electronic vehicle charging stations.
Property Details
Price:
$1,999,987
MLS #:
2456295
Status:
Active
Beds:
3
Baths:
4
Type:
Highrise
Subdivision:
One Queensridge Place Phase 1 Amd
Listed Date:
Nov 25, 2022
Finished Sq Ft:
3,100
Total Sq Ft:
3,100
Year Built:
2006
Schools
Elementary School:
Bonner, John W.,Bonner, John W.
Middle School:
Rogich Sig
High School:
Palo Verde
Interior
Appliances
Built In Electric Oven, Dryer, Dishwasher, Gas Cooktop, Disposal, Gas Range, Microwave, Refrigerator, Stainless Steel Appliances, Wine Refrigerator, Washer
Bathrooms
1 Full Bathroom, 2 Three Quarter Bathrooms, 1 Half Bathroom
Cooling
Electric
Flooring
Carpet, Hardwood
Heating
Gas
Laundry Features
Cabinets, Electric Dryer Hookup, Laundry Room, Sink
Exterior
Architectural Style
High Rise
Association Amenities
Dog Park, Fitness Center, Guest Suites, Gated, Indoor Pool, Barbecue, Pool, Guard, Spa Hot Tub, Security, Concierge, Media Room
Parking Features
Garage, Private, Valet, Guest
Parking Spots
2
Security Features
Closed Circuit Cameras, Floor Access Control, Twenty Four Hour Security, Security Guard
Financial
HOA Fee 2
$2,758
HOA Includes
AssociationManagement,Clubhouse,MaintenanceGrounds,RecreationFacilities,Security
HOA Name
One Queensridge Plac
Taxes
$8,357
Directions
From Summerlin Parkway and Rampart Blvd. South on Rampart. Right (West) on Alta Drive. Left (South) at One Queensridge Place community entrance.
Map
Contact Us
Mortgage Calculator
Similar Listings Nearby

9101 Alta Drive 204
Las Vegas, NV

